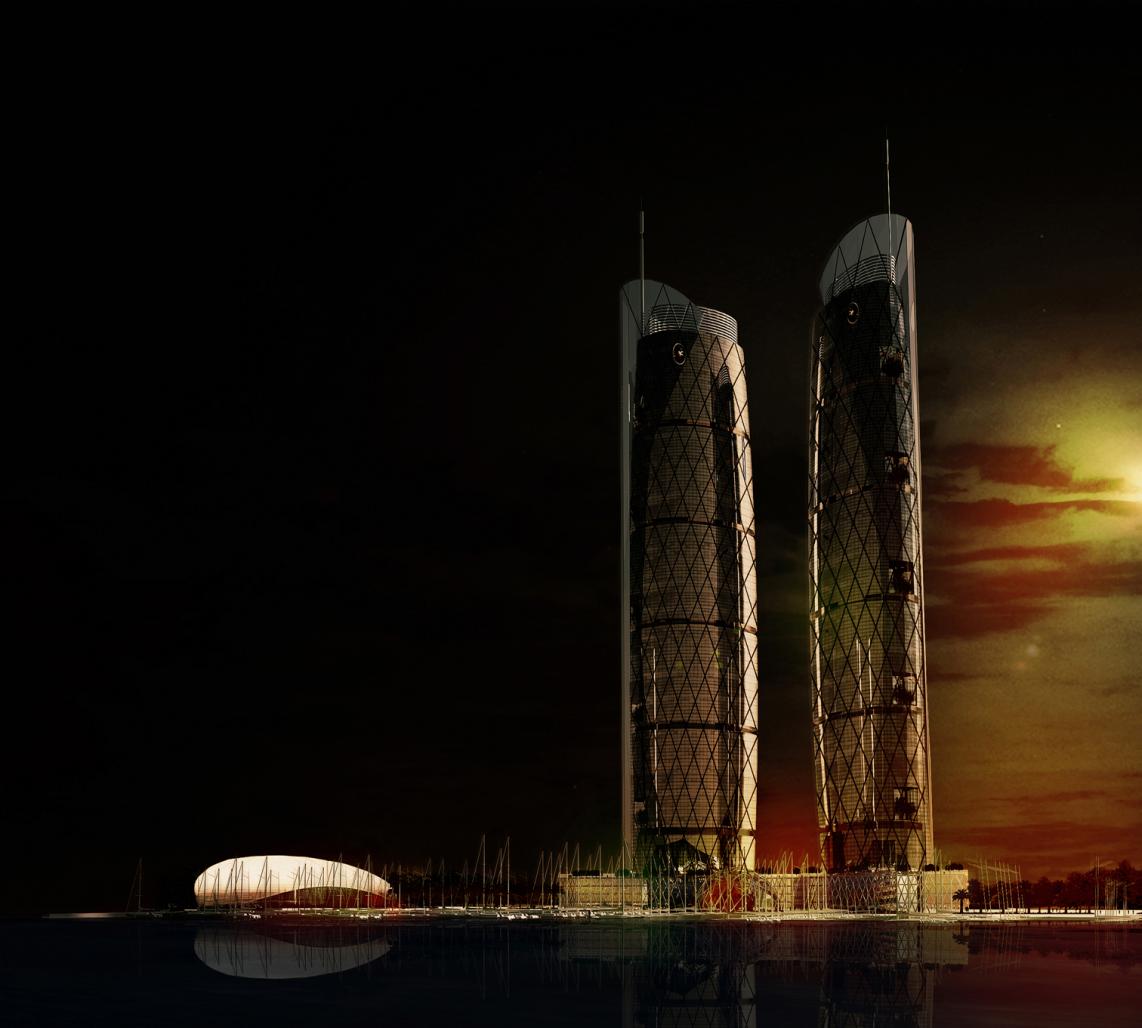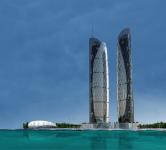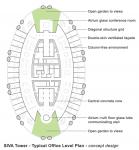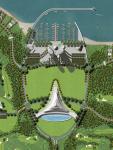From the very first idea of how to create a high end resort focusing on a contemporary way of life, it became clear that the main concept was to design a visionary and revolutionary development which would gather users for hotels, condos, timeshares, casinos destination, championship golf courses and a marina. The aim was to create a flexible, multi-purpose space, which is seamlessly integrated and caters to all needs. These landmark multi-use skyscrapers are the centerpiece of the Adriatic Casino & Resort Albania (ACRA) development boasting with its 75 floors to be one of the tallest towers in Europe, if not the highest.
The ACRA Towers have an elliptical faceted exoskeleton design for the buildings layout, and adopt a double curvature diagonal-grid column system for the elevation. This external double curvature “diagrid” column frame and central concrete core provide both gravity and lateral resistance so occupants in the top floors remain comfortable during storms. Architects & Engineers developed together the effective geometry of the diagrid structure through extensive computational model analysis. An elliptical form typically requires the greatest overturning resistance at the narrow ends. The diagrid redirects high-demand lateral loads away from the ends of the building, making it possible to introduce open atriums at the buildings narrow ends.
The structural exoskeleton diagrid system creates an open, column-free environment. With spans between diagrid nodes of over than fifteen meters, views from the interior will be expansive. In order to maintain purely axial loads in the elliptical form, diagrid members are constructed from straight, rather than curving segments which make them more cost effective. Floor framing loads are transferred to the diagrid only at primary nodes every third floor frames directly into the exoskeleton, while the intervening floors are supported by hangers from the floors immediately above. The outer layer of glazing is the result of mapping a surface directly onto the straight structural members, generating a faceted rather than pure elliptical form.
The environmental strategy is key to the ACRA Tower’s iconic appearance. The variety of different uses and oval geometry of the tower presented some unique environmental and servicing challenges. At the narrow ends of the building the interstitial space expands to create five atriums at each tower end, which open outwards to admit daylight and views toward the golf courses and the sea, and provide places of respite including communicating stairs and shared rooms that are shielded from sea breeze conditions. Mechanically, this semi-climatized interstitial space mediates exterior temperature extremes, reducing the overall building energy consumption by 23% and carbon emissions by 18%. Façade engineers studied a number of options for the tower and finally decided for a double-skin ventilated façade. The fully glazed facade has an intelligent blind control system which deploys the blinds only when required to deal with the high solar gains. As the glazing itself does not perform a significant solar control function it can be more transparent, improving the daylight penetration and giving the building a clear and light appearance.
The tower’s services system also adopts an array of sustainable design solutions. Waste heat recovered from heat recovery chillers is used to preheat water for the building to reduce energy consumption, and displacement ventilation is adopted for areas such as the entrance lobby to minimize operating costs and improve indoor air quality. Condensate from air-conditioning will be collected and re-used for irrigation. A performance-based fire approach was adopted to design a comprehensive fire safety strategy for the tower. This included a smoke management system that waived local regulations and continues to treat the building atrium as one large fire compartment, and a realistic evacuation system based on predicted occupant load, not regulatory load.
2013
0000
Plot Area: 61.600m2
Built Surface: 250.000 m2
Building: Two 75 story towers + podium
Height: Antenna 402m, Spire 385m, Roof 355m
Uses: Hotel, Apartments, Offices in towers. Commercial & Casino in podium
Complementary uses in master plan:
Yacht Club + 500 slip marina
3 Golf Club +3 Championship Golf Courses
100 luxury villas, Beach Club, Healthcare Center, Educational Center, Office Center, Auditorium
Rodriguez Pons & Partners - Marcello Rodriguez Pons






