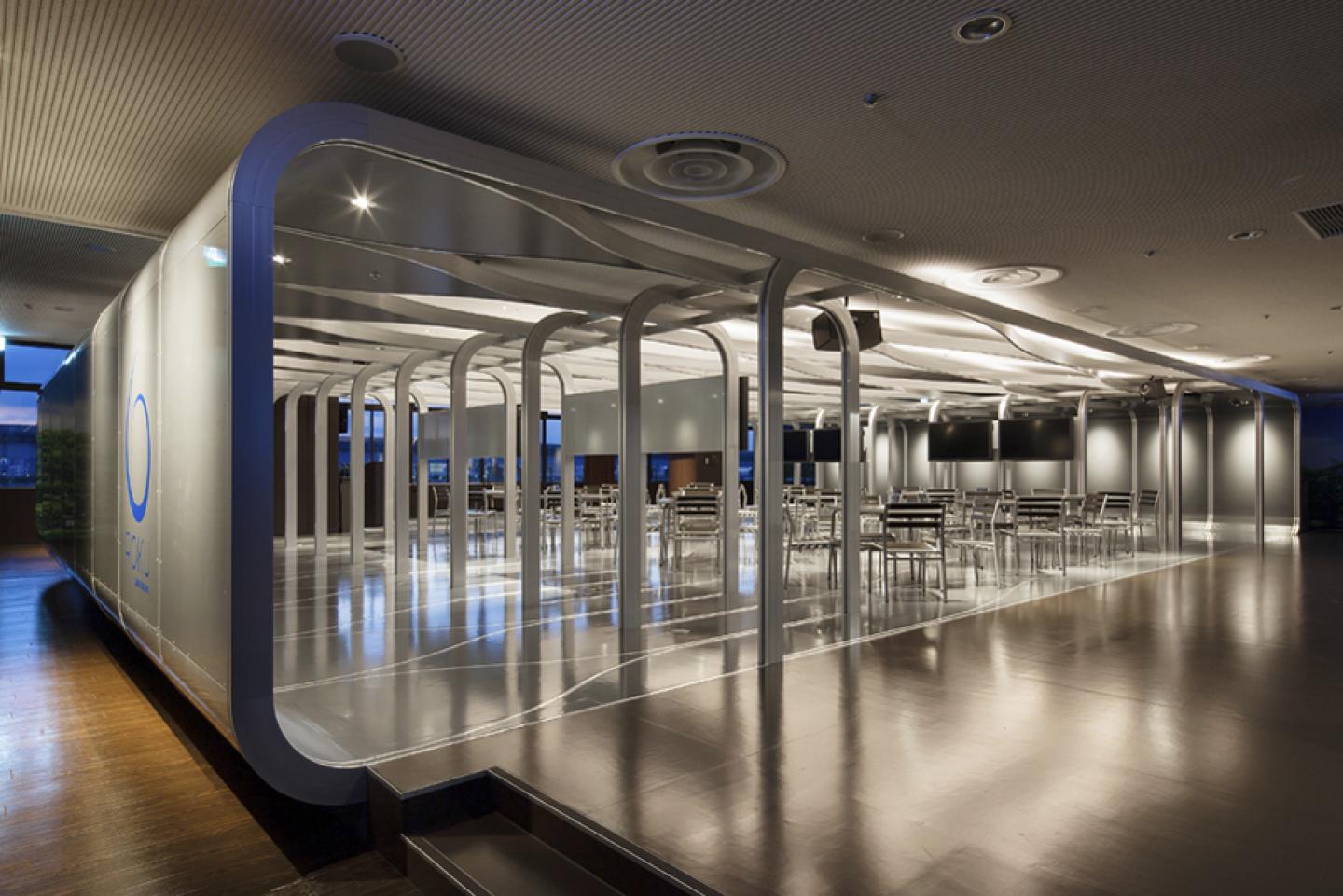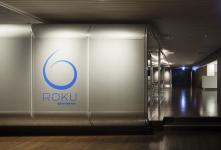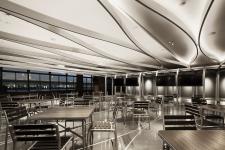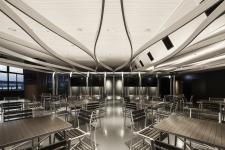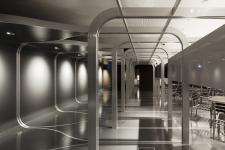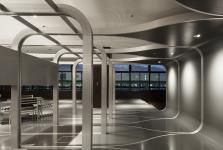This project is a unit-based intervention for tenants re-occupying existing buildings. The market for this intervention is mainly young customers visiting a new cafeteria. Certain spatial flexibility was required for other activities such as live concerts and shows. The design of the space had to be adjustable and controllable in order to fit in several project sites and within different existing building conditions.
The main focus of the project is to invent the system comprised of basic units forming the whole cafeteria, which could be further developed as several design options by transforming its shape and adjusting to its surroundings.
The basic unit consists of the ring-shaped aluminum extrusions and panels set in-between the frames. The aluminum frames accentuate wave patterns and the panels form continuous surfaces of the floor, wall and ceiling. Light fixtures are installed in the aluminum frame and the panels.
2012
2013
Floor Area: 382sqm
Architect In Charge: Masatomo Kojima / masatomo_kojima_auds
Design Team: Kohei Sasakawa / debual L.L.C., Ryo Inoue
Structural Engineer: Yoshinori Nito / Yoshinori Nito Engineering and Design PC
Lighting Designer: Ryuta Sonobe / Sonobe Design Office
Manufacturing and Engineering Consultant: Heartland Engineering Co., Ltd.
General Contractor: Nakano Corporation
Client: Boat Race Promotion Association
