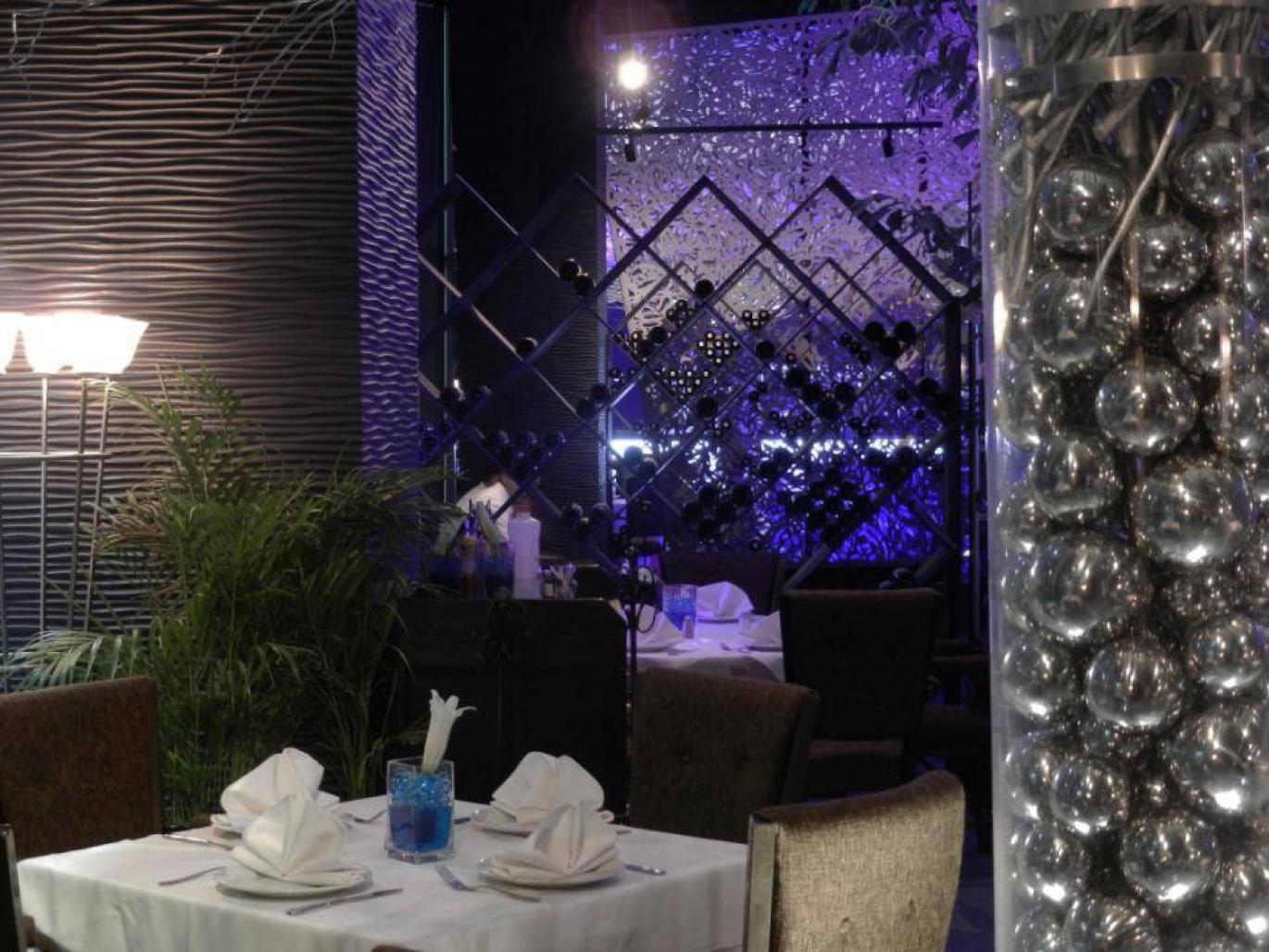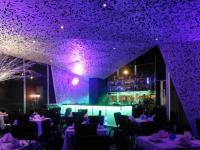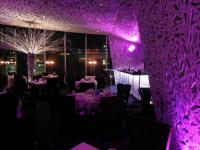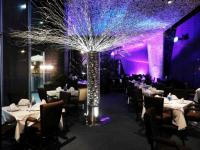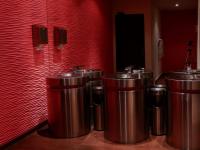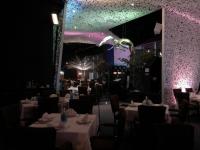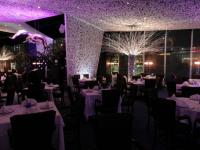Restaurant The Varietal
On January 4, 2013, opens its doors at its new location in the colony Carrizalejo in San Pedro Garza Garcia, Plaza GM III, Gomez Morin Ave 1105, located in one of the most exclusive areas in the South West the metropolitan area of Monterrey.
The total area where the project is developed Varietal is 433.87 M2 (height of 5.60 Mt) with an attached warehouse area in basement of 100.00 m2 plus terraces found in the front (west) toward Gomez Morin 60 M2 and along the side local M2 50 approx.
It basically consists of four areas: outdoor terraces; Cava Reception Hall, Dining Area, and Kitchen.
Your Interior Architecture: The game of Dimensions.
The space around us is three dimensional at first glance, but in reality there are more dimensions, composed of other objects, in our design we create an extra physical dimension with an envelope, further enriching experience to our senses, coupled with the time that is considered as fourth dimension is an interesting set of dimensions.
The envelope of the extra dimension is formed in its geometry faceted pieces like side prisms, with a dynamic upward from the bar located next to front balcony window of the dining room until it ends. Built HDF panels, High Density Fibreboard or synthetic polymers, medium density fiber composite wood fiber and resin which are joined by heat, humidity and high pressure.
Designed with a set of spatial physical dimensions policromaticamente drenched scenes with LED sequences, scheduled at long, providing customers with new experiences to their senses, accompanied by new taste sensations in a welcoming environment that allows interaction with the joy of a coexistence affectionate cuisine, an additional dimension of friendship, peace and relaxation.
The design philosophy was to provide a pleasant, welcoming and friendly to customers in areas that cause feelings changing sensory stimuli, visual surprisingly, in its different dimensions and focal points, such as his sculptures hanging, indoor trees, bar service, and rich textured finishes, detailed elements with different accents in the design of lighting and changing scenes, providing dynamic variables sensations subjective observation, relaxation and conviviality, a new experience for the senses space between dimensions.
2013
The design of this surface pattern of the extra dimension of the envelope is made inroads in nanotechnology, organic observing patterns, selecting the one that best met the design parameters, obtaining it from an image AFM (Atomic Force Microscope), force microscope atomic image observation of nano-structure of tetrakis (Phosphor degradable organic compound) protonated (4-sulfonate-2-thienyl) porphyrin *, extended over 50,000,000 times to achieve transparency and visual effect for our architecture design interior.
A micron equals one thousandth of a millimeter:
1 micron (micrometer) = 0.001 mm (millimeter) = 1 × 10-3 mm.
The size of the container is of a thickness of ¾ like textured panels in walls and columns.
The size of the envelope is hung with steel cables under the bed bottom slab.
HVAC and electrical installations were left exposed as the lower bed
tile in dining area.
The panels used in the construction were HDF High Density Fibreboard
(Wood fiber panel high density) to have better technical advantages.
Sustainable Design.
The 70% of the materials used are recycled, most
Type HDF panels High Density Fibreboard (high density) made with wood fiber, sustainable solutions and environmentally friendly.
Panels of high density fiber (HDF, High Density Fibreboard) material that meets the standards of the SFI (stands for the Sustainable Forestry Initiative) or the CDA (Canadian Standards Association). HDF panels / polystyrene used Macosel contain a considerable amount of recycled or recovered. Over 99% of the materials used to produce the panels are recycled or recovered. The Composite Panel Association certifies that particle board are American and HDF panels are Preferable Organic Products. They were granted certification because they meet the following requirements: They contain 100% recycled and reclaimed wood. Also eligible formaldehyde emission standards ANSI A208.1 (MA) or A208.2 (HDF, High Density Fibreboard).
European roller shades were used, with Dutch textile with metallic finishes, RS 53% blocking sunlight reflection and transmission 35 gtot protecting and isolating the interior of the restaurant in south and west facades.
Its 70% LED lighting and fluorescent and other low voltage halogen, eficientando down power consumption making it more environmentally friendly and sustainable, functioning and operation of the restaurant.
In the sanitary flowmeters used in water saving and waterless urinals last generation.
Evelid Melo Shagun
Relieves acabados
Jose Compean
Fernando Morales
