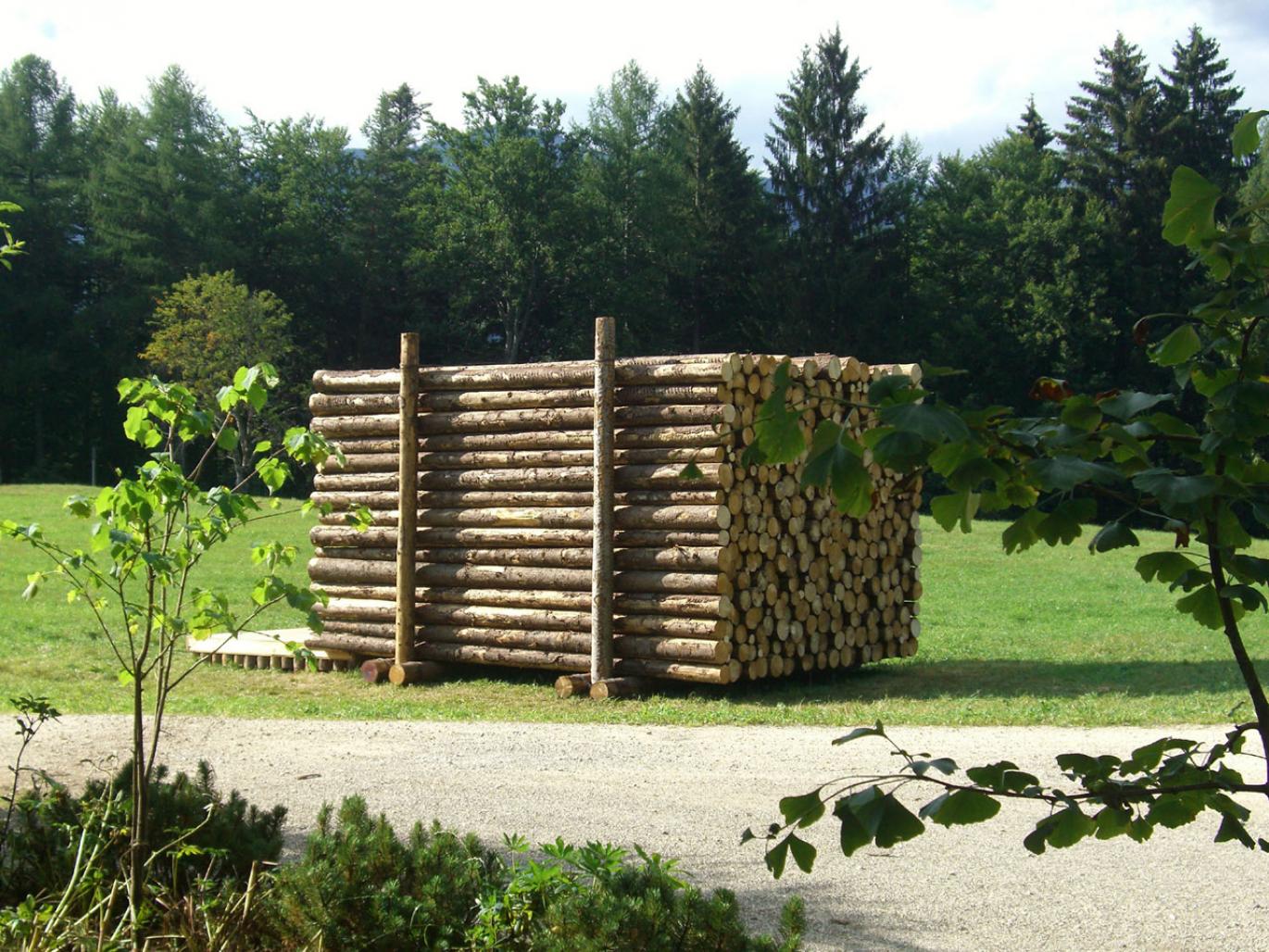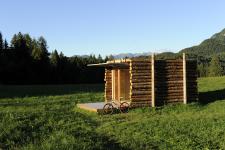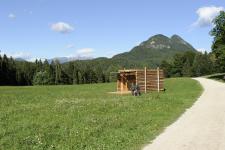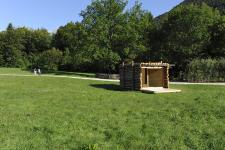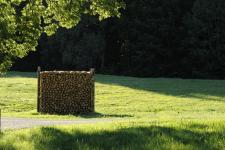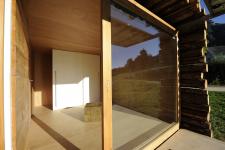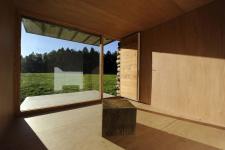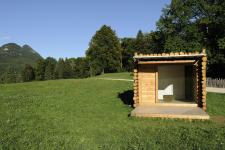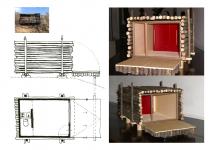“Where the natural and the built environment fuse to create a whole new space. Where household design meets its nomad roots.”
Yeta is the latest creation in temporary, minimal,
affordable and sustainable micro dwellings.
2009
2010
Yeta is a micro-architectural structure that’s made entirely of wood. It resembles the
stacks of tree trunks that typically dot Alpine pastures and forests.
Yeta can be used for different purposes: as a “room with a view” in the forest; a mini research-lab in parks or remote areas; a mountain shelter; a display station in natural settings; a mini-lodge in provincial parks and camping grounds; a temporary dwelling in disaster-striken areas; a meditation space and more.
Yeta’s configurations are almost endless. Yeta’s compact size and light modules make transportation and assembly extremely easy. Panels can be made from different types of wood, each one with its unique scent and tone.
Yeta’s basic version features a mini-kitchen and a mini-bathroom with shower.
The wooden shell is insulated and the glass has a thick double layer to ensure wamth in the winter. Its flexible design means it can be fitted in different ways, according to need. Yeta also comes with a mini-photovoltaic system that frees it from the electrical grid. It measures 3.8m x 4.4m and is 3.3m high.
A deep commitment to environmental and economic sustainability is what inspired Yeta. Its environmental footprint and style are minimalist. All materials are natural and most are recyclable. Technology blends unobtrusively with wood to create a seamless continuum between the great outdoors and a cozy interior. As a result, Yeta provides a peaceful, poetic space. Yeta does not require foundations or excavations and it can be easily and gently introduced into even the most delicate conservation areas. When its front wall-deck is closed, Yeta is virtually indistinguishable from the natural environment around it.
Yeta features an off-the-grid, photovoltaic generator with batteries for electricity storage that power a domotic (household automation) system, which controls all the functions. Modular furniture lends even more flexibility to what Yeta can be used for. The wide range of configurations provided means Yeta can respond to myriad functional needs. A basin on the roof collects rainwater, after which the water is channeled to the kitchen and the bathroom where it’s processed as black water before its safe release into the environment. A cantilevered front wall opens to provide a deck, and closes to protect the unit when not in use.
Yeta’s outer-most layer is built around a cell made of larch wood and reinforced at its junction points.
Different materials between the outer shell and the inner cell help insulate.
The inside walls have a bearing function, both for the floor and the ceiling.
Yeta’s floor can bear 250 kg per square meter, while its roof can bear up to 300 kg per square meter. Yeta is also earthquake proof.
Yeta produces electricity with an off-the-grid system of six 90 wp mono-crystalline solar modules that produce a 540 wp array over a 3.9 square meter area. Modules are lodged in a stainless steel, retractable tray that can be can be stored flat inside a special compartment between the outer layer and the inner shell. The six solar modules connect to a power storage system made of two gel batteries that can deliver 760 wp of energy. A domotic system manages all of Yeta’s devices. It coordinates the interaction among different devices and their individual energy consumption by turning them on or off when needed or following pre-programmed consumption models. This system consists of a 24-volt central unit that manages a keypad operated entrance door, a motion-sensor, as well as environmental sensors measuring the outside and inside temperatures, humidity and CO2 levels. Yeta is also equipped with a low consumption, LED-based lighting system; an electrically operated venetian blind built inside the front window; and two fans for air circulation and recycling. Rainwater collects in a stainless-steel basin on the roof and runs to the kitchen and the bathroom where it’s processed as black water before its safe release into environment. Yeta’s domotic system can also be operated remotely through GSM or other wireless networks.
Lighting system LED lighting strips lodged inside special aluminum profiles follow the contours of both the ceiling and the floor inside Yeta’s wooden cell. This allows light to shine uniformly and indirectly and to be safely hidden inside a water-proof element. Different sections of LED lighting can also function indipendently from one another( i.e. from the floor, ceiling, and back space) or all at the same time. An electrically operated front-window Venetian blind controls sunlight, temperature and privacy. The shatter-proof, double-glazed window has a surface of 4 square meters.
The stainless-steel basin to collect rainwater on the roof is hidden between the outer layer and the inner cell. A 100-litre capacity tank stores the water. A filter-equipped pump pushes the water from the tank to the shower, the toilet and the kitchen faucet.
Water can be made potable through additional carbon-based filters.
The toilet is similar to the ones commonly found on boats. Dark-water residue is pumped into a plastic tank with good ventilation, easy suction and low maintenance.
Flavio Galvagni
Contributions: VDFsolar, DomoticArea, Masetto Illuminazione, Raffaelli Legnami.
