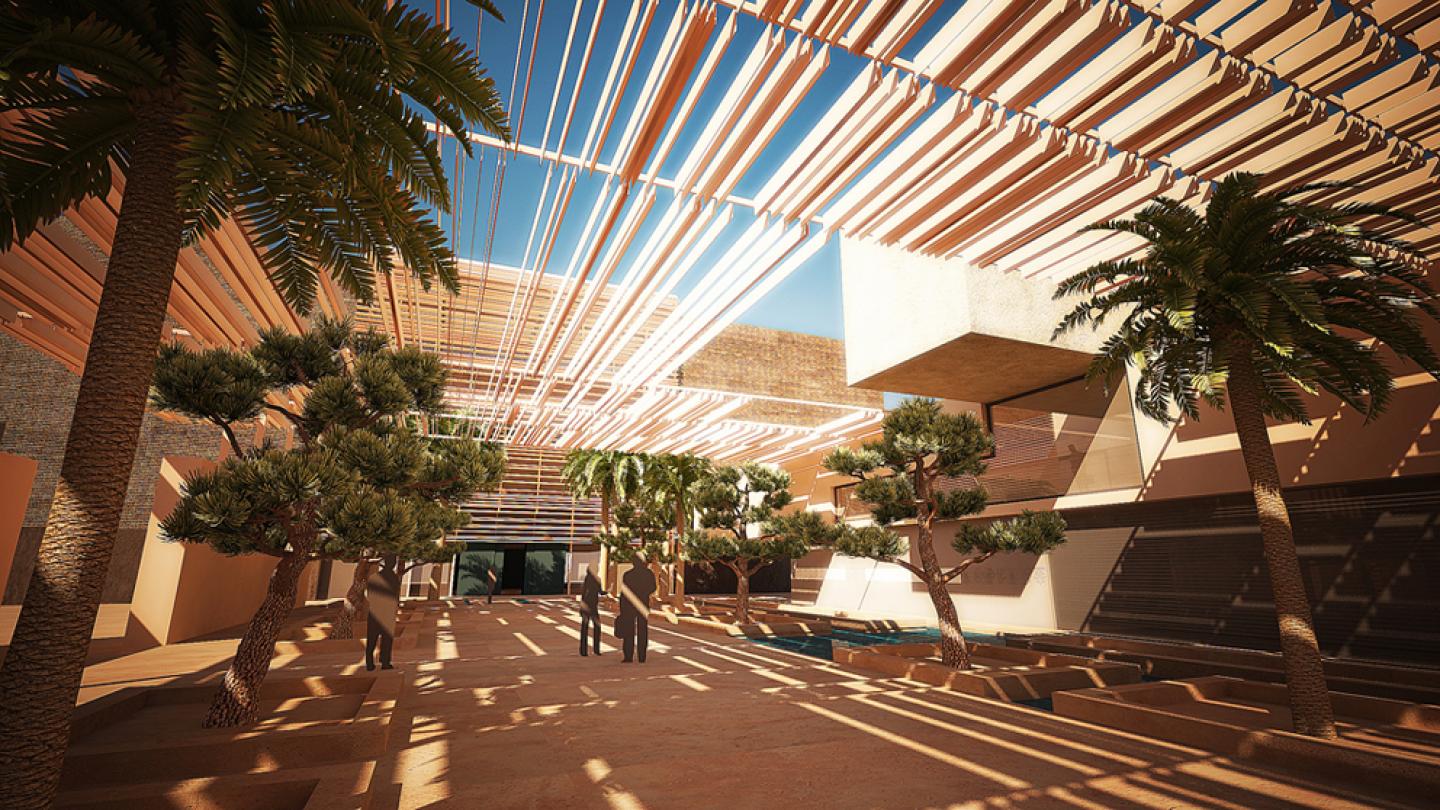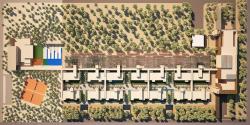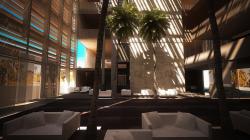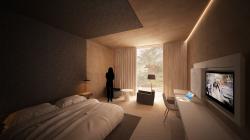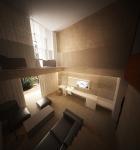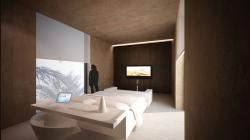The hotel is by definition an opportunity for users to experience something special, an occasion of rest and relaxation, and an opportunity to meet and work in conditions of recreation.
Our hotel is located in the heart of the city, is in a work exchange and intense activity, and hopefully makes it a place of rest and break with the immediate environment, a break with the world outside and stressful nuisance.
How to offer the hotel a place of recreation, de-stressing, a peaceful haven while offering all the necessary conditions for the contact work and the meeting?
In response to the problems posed by the multiplex project namely:
-Weather conditions
- The need for rest and recharge
- Equipment needs of the city and open exchange medium dynamic
We thought about creating a mini oasis that integrates with the city, a place to relax and exchange a small palm grove with lush vegetation with an omnipresence of water following different form and space that refreshed and purified.
The buildings that comprise the hotel will be drowned in greenery and vegetation.
Thus the project will be organized as follows:
A kind of monolithic bar with dimensions and scale marks the site as a landmark across the city and which presents itself as an equipment exchange, calling and meeting while being a kind of thick wall that protects the palm and introverted space of our world and the crowd outside. A filter that separates the two worlds: the world of stress, noise, the dynamics of exchange and the world of relaxation, calmness, and relaxation.
A backbone that connects the landscaped areas of housing in central reception building and spaces for relaxation and recreation and welfare activities (SPA and swimming pool, and other areas of physical activity).
A residential area which is built along the backbone, access to which is a hierarchy that goes from public to semi private to private. This area will be buried in the gardens of palm groves.
The circulation system that connects the main building to residential areas has been developed in order to offer customers comfort, and a public gallery totally serves the entire inner area of the chambers and lead to the SPA with a walk with different sequences. It distributes to another semi public directly overlooking the bedrooms and is punctuated by gardens.
The rooms are arranged in series of two bands opening all the direction that is protected from sandstorms, where each unit has its own terrace and private garden.
The second block of rooms is separated from the first by massive plants that protect the privacy and contribute to soften the atmosphere.
After reading program elements outlined in the terms of reference, we felt it necessary to introduce other elements and support the introduction of activities that can serve as the project remains inform and influence to across the capital, and give international structure. An address known worldwide for frequent travelers and users of such equipment.
So we expanded the program following elements:
- A business center that just decorate the rooms of the commission and requested the multipurpose room in the TDR.
- An executive lounge, which will host the VIP, and will be a friendly place with a small restaurant and lounges, allowing meetings to work in particular conditions of comfort.
- A la carte restaurant whose theme will be developed by future operators that can become a distinguished address that offers a classy place and a particular cuisine.
- A Moorish café which is open to the outside and that will be treated in a chic and authentic.
- A wellness spa with an indoor pool, treatment rooms and massage rooms, Jacuzzis, saunas, steam rooms and rest rooms, a gym and a hair salon equipment that this bit be managed by specialized companies become an attraction for visitors is foreign and local clients including Nouakchott.
Unique aspects of the project
For the spatial organization of the project, we thought to include all public activities related directly to the city of Nouakchott in the central building is:
The lobby of receptions, shops, bar and Moorish café, the administration, All day dining restaurant (buffet), à la carte restaurant, Business center with multipurpose room, the snack bar with its terrace, the executive lounge.
The rooms and suites are based in the main building through a gallery that runs along the backbone of the project. These galleries consist of three courses.
An air route can be characterized by good weather period, the customer may have to his room with small electric shuttles (Buggy)
Fully covered within a course, which allows the passage from the lobby to the spa.
And a third path which is semi public leading to the rooms through a filter consisting of vegetated walls.
The rooms are spread over two parallel fringes which are interspersed with gardens. The transition to all SPA will be done in the public gallery.
This organization will enable a pleasant and embellished with landscaping or intermingle the mineral, vegetable and water to provide calm and azure to the user of the oasis in all its richness.
The rooms and suites, as previously developed are organized in bands on two levels DRC and R + 1; They are juxtaposed in a rhythm, which creates some variety volumetric intercalation on a mezzanine in order of variable, it is also punctuated by stairs that punctuates the esplanade And drilled on the landscape of palm groves.
For room facilities, we thought to introduce the concept of open bathroom, with a special treatment of showers and bathtubs, and we believe use a vinyl floor covering woven fabric, recalling the mats with contemporary touches.
They all have a protected bay window opening onto private gardens. The suites are treated with mezzanine with the effects of double height and openings on the landscape.
The galleries and walkways are also treated in a simple, refined vocabulary by creating certain urbanity with sequences reminiscent of the streets and alleyways of the traditional villages of the Sahara with a light filtering through the interplay of rhythmic and full of emptiness, closed and open, a rate that enriches the course and that pushes the discovery.
2012
2012
The contracting authority is SNIM COMPANY NATIONAL INDUSTRIAL AND MINING has launched a competition for the architectural design of a hotel 5 star on his land located between the Congress Palace and the police academy and facing the Boulevard Mokhar Daddah, Nouakchott.
This is a design hotel 5 stars Modern projected capacity of around 100 rooms. A possible extension of 30 to 40 rooms must be taken into account. The hotel will consist of at least:
A 60-seat restaurant with a gourmet formula
A restaurant such snack more spacious
An outdoor space for weddings and banquets traditional
A private bar
A lounge bar overlooking the gardens
A multipurpose room of medium size (150/200 seats),
Three small committee rooms (15/25 persons)
A business center equipped with some offices
Shops (bakeries, travel agencies, car rentals, newspapers, mini blinds, fashion, beauty, crafts, etc..)
A large swimming pool (20 x 10 m min)
A tennis court
A gym
Some suites following appreciation of the designer.
Draw Link Group under Mohamed Saadi and Tunis office
Favorited 1 times
