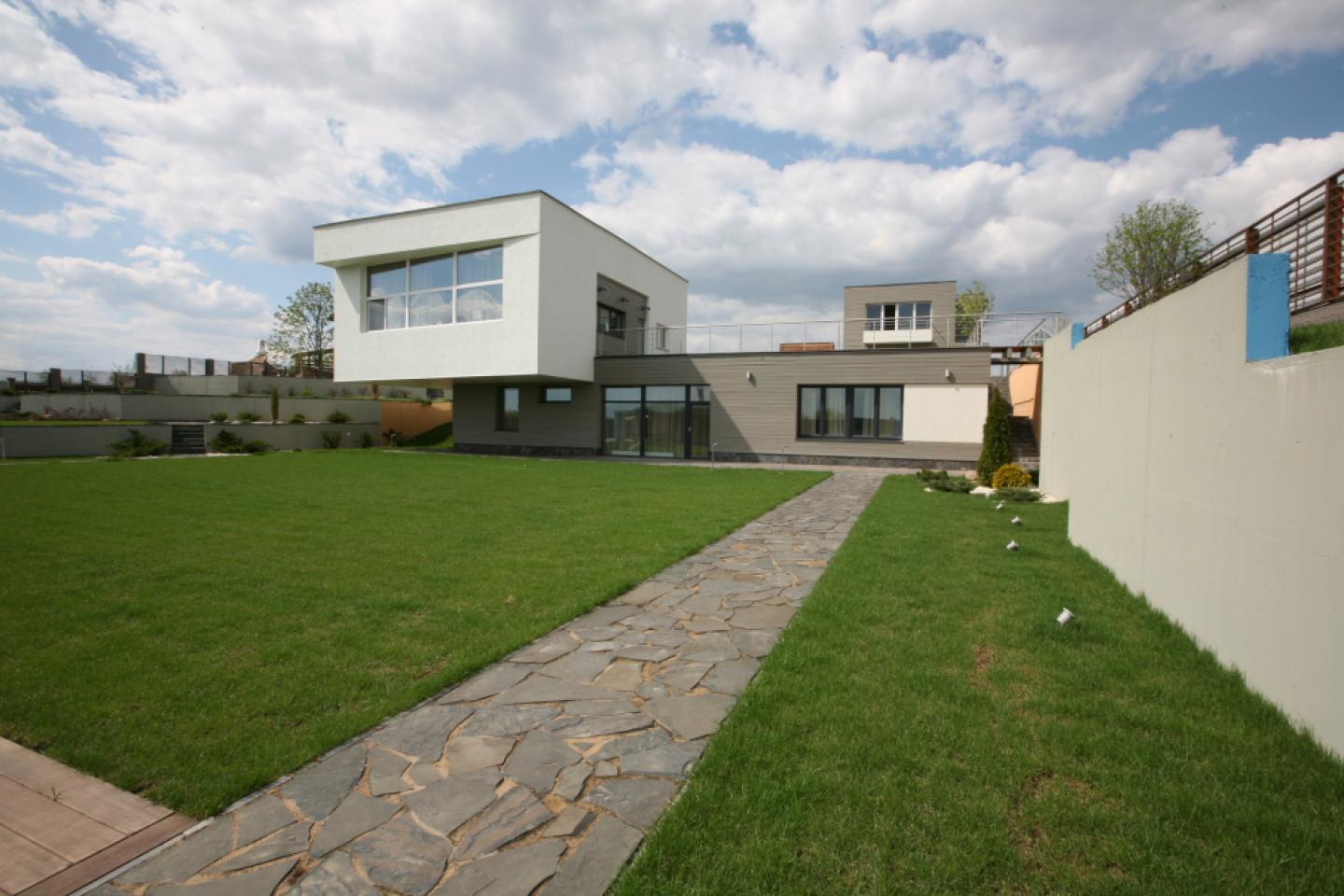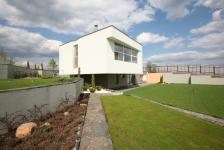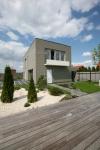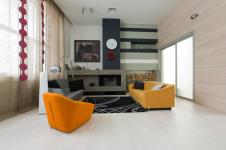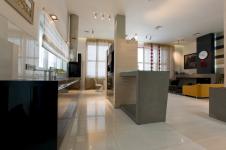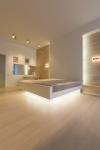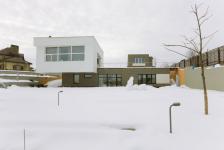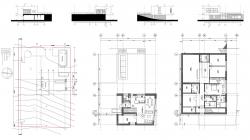The name of the house is not incidental — «The House on Nikolina Gora» — which relates both to the geographical location of the house — near the elite village of Nikolina Gora (Rus: Hill of Nikolas), and the fact that the building is actually built-in to the hill.
The architectural design comes from the complexity of the landscape. The two-level lot allocated for the construction of the house has the elevation difference of 3.5 meters. The main entrance is on the second floor and the first floor overlooks a beautiful meadow.
Mostly hidden inside the hill, the two sections of the house — a small and a large one — tower above the upper platform. In the small section — there are guest and staff apartments, technical facilities and the boiler. Public areas such as the living room, kitchen and the dining room are in the large section. Private zones are on the bottom floor, which is hidden from the road and other houses located higher on the hill.
The top public section is painted white. It is designed as a console over the private section and stretches wider on both sides by 3.5 meters. The private section is built into the slope of the hill.
Such an arrangement required some specific design solutions, for example the beam-counter in the basement, sunk by 1.5 meters into the ground to support the massive console above.
Since the private section is in the hillside and the solar exposure is not optimal — in the central part there has been a clerestory cut, which adds to the volume on the upper level. The clerestory has a clever design and is equipped with the chute to drain the rain water onto the slopes where the plants are.
A similar clerestory is also on the roof. The roof has a minimal slope going toward the center of the roof, allowing rain water to be collected in the central part and flow down the inclined plane of the clerestory into the gutter and water the plants on the other side of the house.
This elegantly solves the problem of water-saving and improves solar exposure areas.
2004
2008
Location: Moscow region, Russia
Function: residential house
Construction: concrete-frame building; foam concrete block walls
Built area: 450 square meters
Finish material
Walls: plaster and exterior house paint, larchwood
Flooring: concrete, larch parquet, paint
Ceiling: paint
Arseniy Borisenko and Peter Zaytsev / za bor architects
