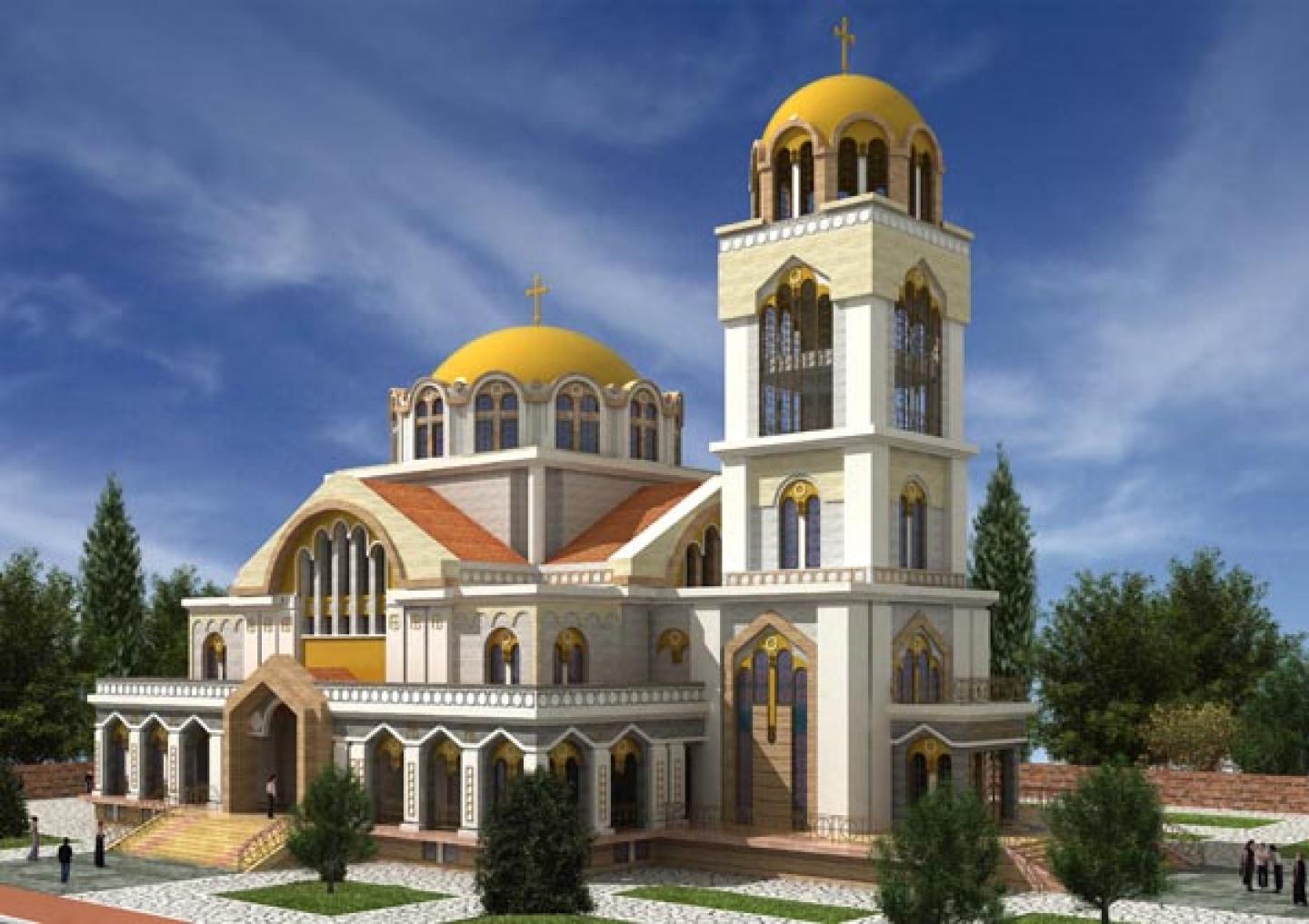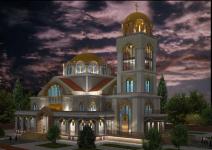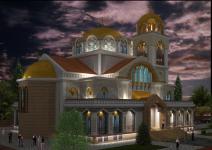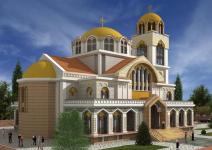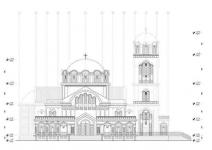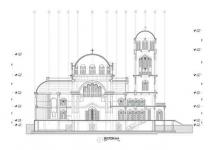THE CLIENT: PLOVDIV ORTHODOX METROPOLIS
THE CHURCH is intended to become A LANDMARK BUILDING in a new suburban area with 80 000 inhabitants.
THE UNIQUE MEANING OF THE CHURCH-THIS IS THE FIRST CATHEDRAL church in Plovdiv to be built after 45 YEARS OF communism in Bulgaria.
THE ANCIENT EAST ORTHODOX TRADITION
The church DESIGN is following THE ANCIENT EAST ORTHODOX TRADITION as function and architectural massing proportions.
FIBONACCI NUMBERS
Another ancient method applied in the design is the proportioning the layouts, heights and facades using /By definition, the Fibonacci numbers are SEQUENCE OF NUMBERS -each subsequent number is the sum of the previous two/. This method is providing very harmonious proportions of spaces and architectural massing.
2008
2008
BUILDING FOOT PRINT -2000M2
HEIGHT OF THE BELL TOWER- 32M
HEIGHT OF THE DOME- 22M.
PROJECT TEAM-ASEC/ALIA AL SAYEGH ENGINEERING CONSULTANTS:
MARYANA ALEXIEVA – ARCH (M.A) BREEAM INTERNATIONAL GREEN BUILDING ASSESSOR
ORIGINAL IDEA AND PRINCIPAL ARCHITECT
SAMY DIAB-INTERIOR ARCHITECT
RODERIC TORNO – ARCH (B.A) ARCHITECT
MAJED.ABO-MAJED – ARCH (B.A) ARCHITECT and SPACE PROGRAMMER
MARK.QUTEIREZ – ARCH (B.A) ARCHITECT
