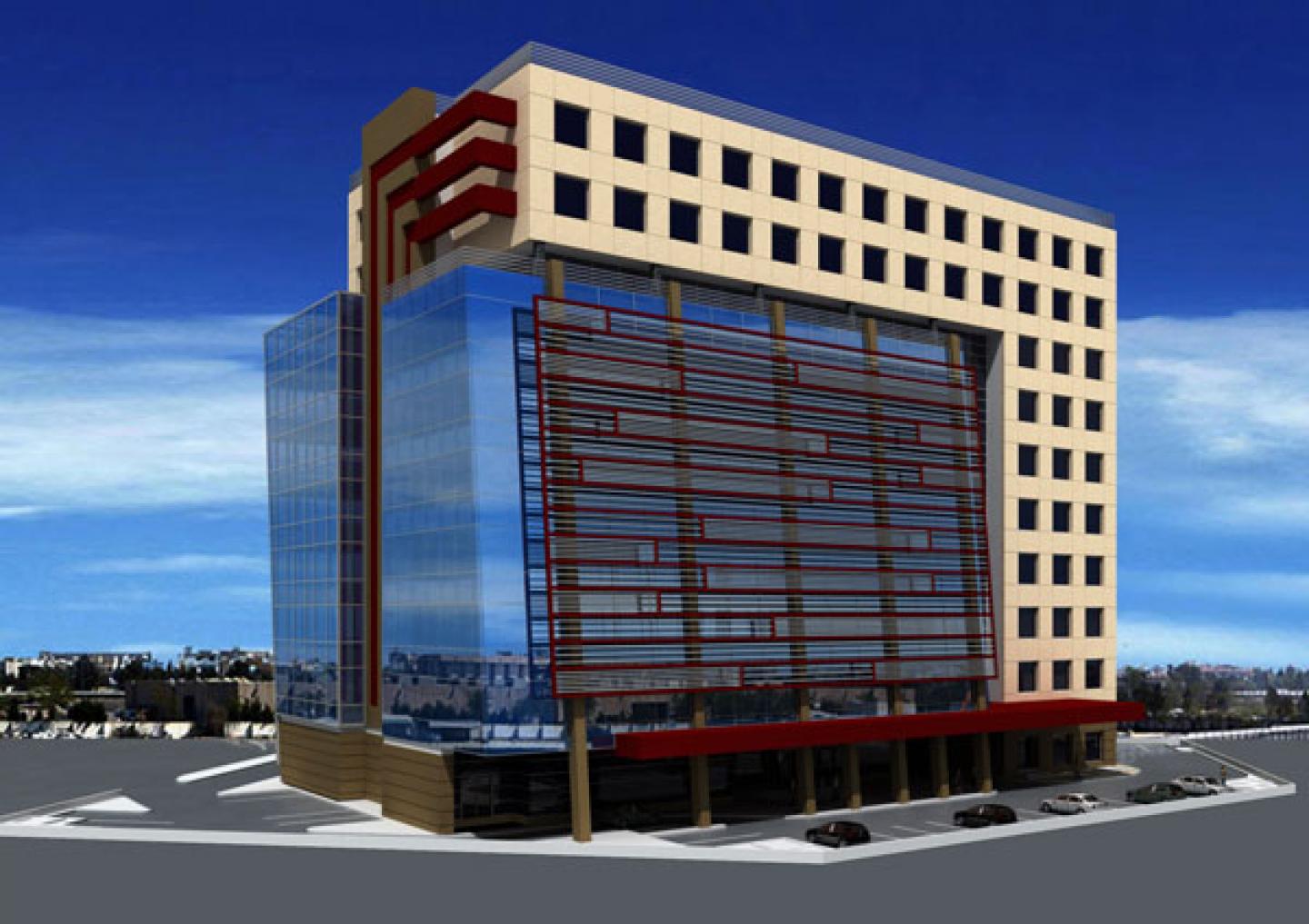THE CLIENT:MPW -( MINISTRY OF PUBLIC WORKS ) KUWAIT
THE DESIGN follows the client intent to create STATE –OF-ART DESIGN to house EPWD AND B.O.T HEADQUARTERS -governmental authorities dealing with expropriation of real estate properties and providing investment to realize governmental projects .
THE DESIGN explores the very nature of the function of the two entities-not only as a process but as context.
THE DESIGN CHALLENGE- THE DESIGN was expected show that these two entities are DIFFERENT, but WORKING IN CONJUCTION.
WHAT MAKES THE DESIGN OUTSTANDING?
1- THE DESIGN IDEA is based on careful study of the existing built environment. The new building shall be part of the existing environment , but at the same time shall outstanding as ARCHITECTURAL CONTEXT, SHAPES ,FINISHES.
2- ARCHITECTURAL CONTEXT- THE “LEGO” THE ARCHITECTURAL LANGUAGE of the building shall be recognized as expressing the particular function .
Two distinctive in finishes shapes /one STONE CLAD VOLUME is ”holding” GLASS VOLUME /They are “clicking” together as does.
3- THE ARCHITECHURAL MASSING is satisfying the required space programme and convey SPECIFIC CONTEXT RELATED TO THE FUNCTION OF THE BUILDING.
4-“GREEN BUILDING “ APPROACHES
The design organically include various “GREEN BUILDING “APPROACHES
This was recognized by QSAS (the QATAR GREEN BUILDING ASSESSMENT SYSTEM )
EPWD AND B.O.T HEADQUARTERS BUILDING is THE FIRST BUILDING to be assessed as QSAS GREEN BUILDING IN KUWAIT
Some of the “GREEN BUILDING tools:
• The WHOLE BUILDING DESIGN
• The SECOND SKIN
• Increasing the DAY LIGHTING
• Smart use of building orientation to harness SPECIFIC CLIMATIC CONDITIONS
• Renewable energy
• WATER conservation ( rain water collection ,GREY WATER, double piping )
• XERISCAPE
4- INNOVATIVE CONSTRUCTION METHODS:
The building utilized a number of innovative construction methods:
• POST TENSION STRUCTURAL SYSTEM
Post tension structural system is considered as time and cost saving as well as green building issue
• AUTOMATED STACKING PARKING SYSTEM
2010
2011
LOCATION – KUWAIT, SOUTH SURRA
PRIME LOCATION
PLOT – 4762 m2
BUILT UP AREA – 33000 m2
10 FLOORS ABOVE GROUND
3 BASEMENTS
PROJECT TEAM-ASEC/ALIA AL SAYEGH ENGINEERING CONSULTANTS:
MARYANA ALEXIEVA – ARCH (M.A) BREEAM INTERNATIONAL GREEN BUILDING ASSESSOR
ORIGINAL IDEA AND PRINCIPAL ARCHITECT
SAMY DIAB-INTERIOR ARCHITECT
RODERIC TORNO – ARCH (B.A) ARCHITECT
MAJED.ABO-MAJED – ARCH (B.A) ARCHITECT and SPACE PROGRAMMER
MARK.QUTEIREZ – ARCH (B.A) ARCHITECT







