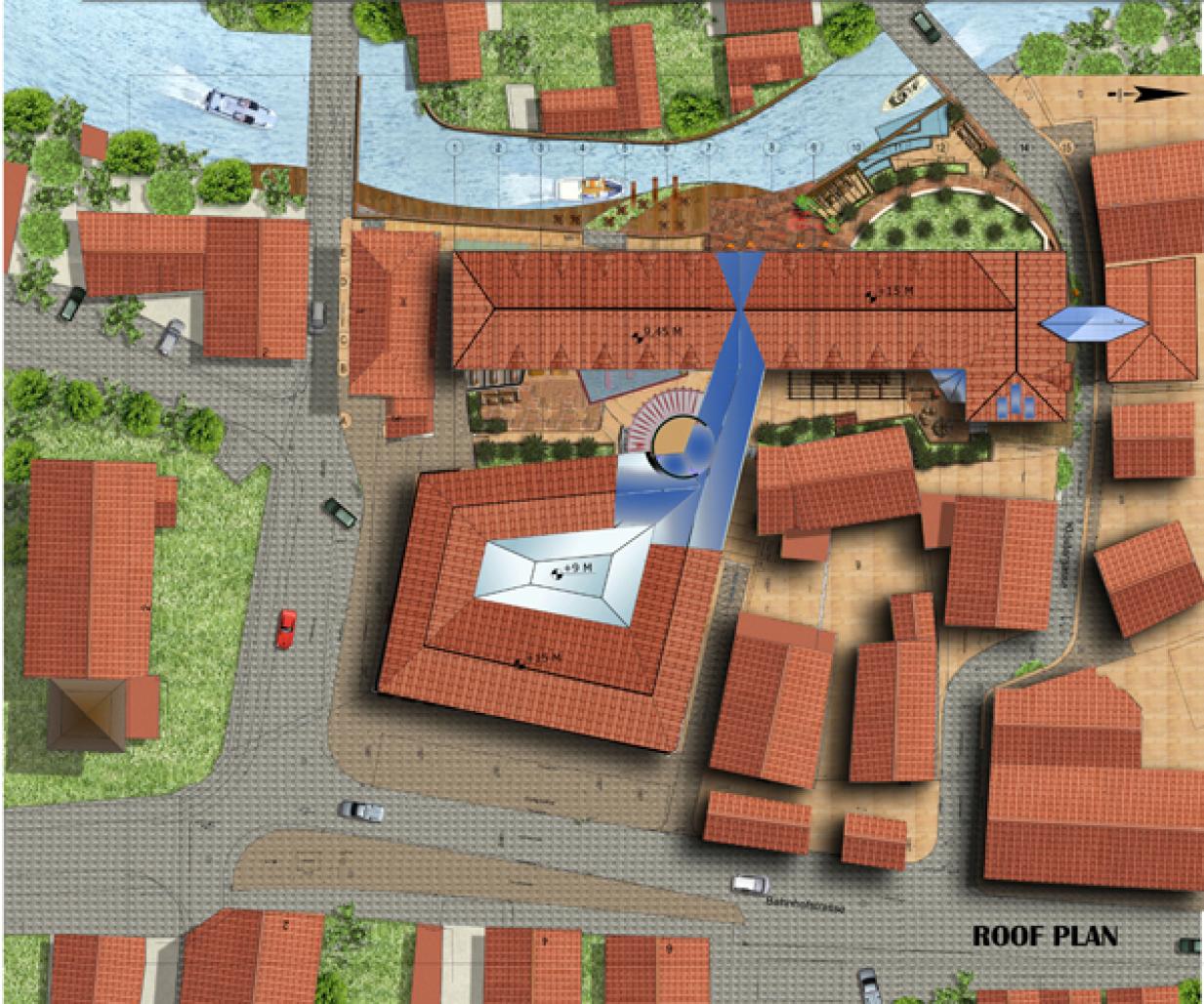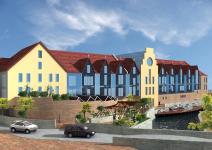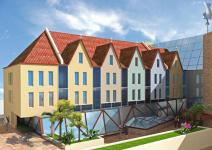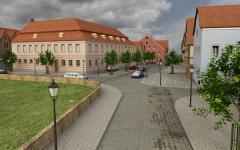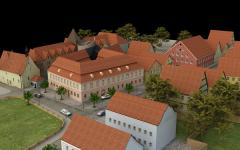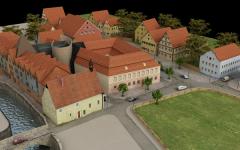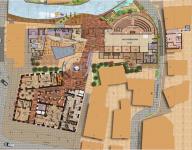The post hotel building a historic BAROQUE building- MONUMENT OF CULTURE – THE CHALLENGE
The challenge was to preserve THE AUTHENTIC ARCHITECTURAL STYLE and SCALE OF THE SURROUNDING HISTORIC ENVIRONMENT.
The challenge was to incorporate the volume of the new extension. which is exceeding that the scale of the majority of the surrounding buildings .
THE SOLUTION :
• STRUCTURING THE NEW EXTENSION in UNITTS –THE SCALE is corresponding TO THE HISTORIC BUILDINGS.
• The MATERIALS
GLASS : This material is very friendly to the historic environment REFLECTING THE SURROUNDING HISTORY instead of imposing “strongly” the new building .
• ROOFS
The sculpturing the roofs is. important tool
2007
2007
THE renovation and extension THE historic BAROQUE building .
THE CLIENT: KUWAITTI INVESTER who acquired real estate property/ THE POST HOTEL
THE LOCATION : THE HISTORIC ZONE OF BERCHING – BAVARIA – GERMANY
TOTAL BUILT UP AREA:
3 FLOORS ABOVE GROUND
1 BASEMENT FLOOR
PROJECT TEAM-ASEC/ALIA AL SAYEGH ENGINEERING CONSULTANTS:
MARYANA ALEXIEVA – ARCH (M.A) BREEAM INTERNATIONAL GREEN BUILDING ASSESSOR
ORIGINAL IDEA AND PRINCIPAL ARCHITECT
SAMY DIAB-INTERIOR ARCHITECT
RODERIC TORNO – ARCH (B.A) ARCHITECT
MAJED.ABO-MAJED – ARCH (B.A) ARCHITECT and SPACE PROGRAMMER
MARK.QUTEIREZ – ARCH (B.A) ARCHITECT
