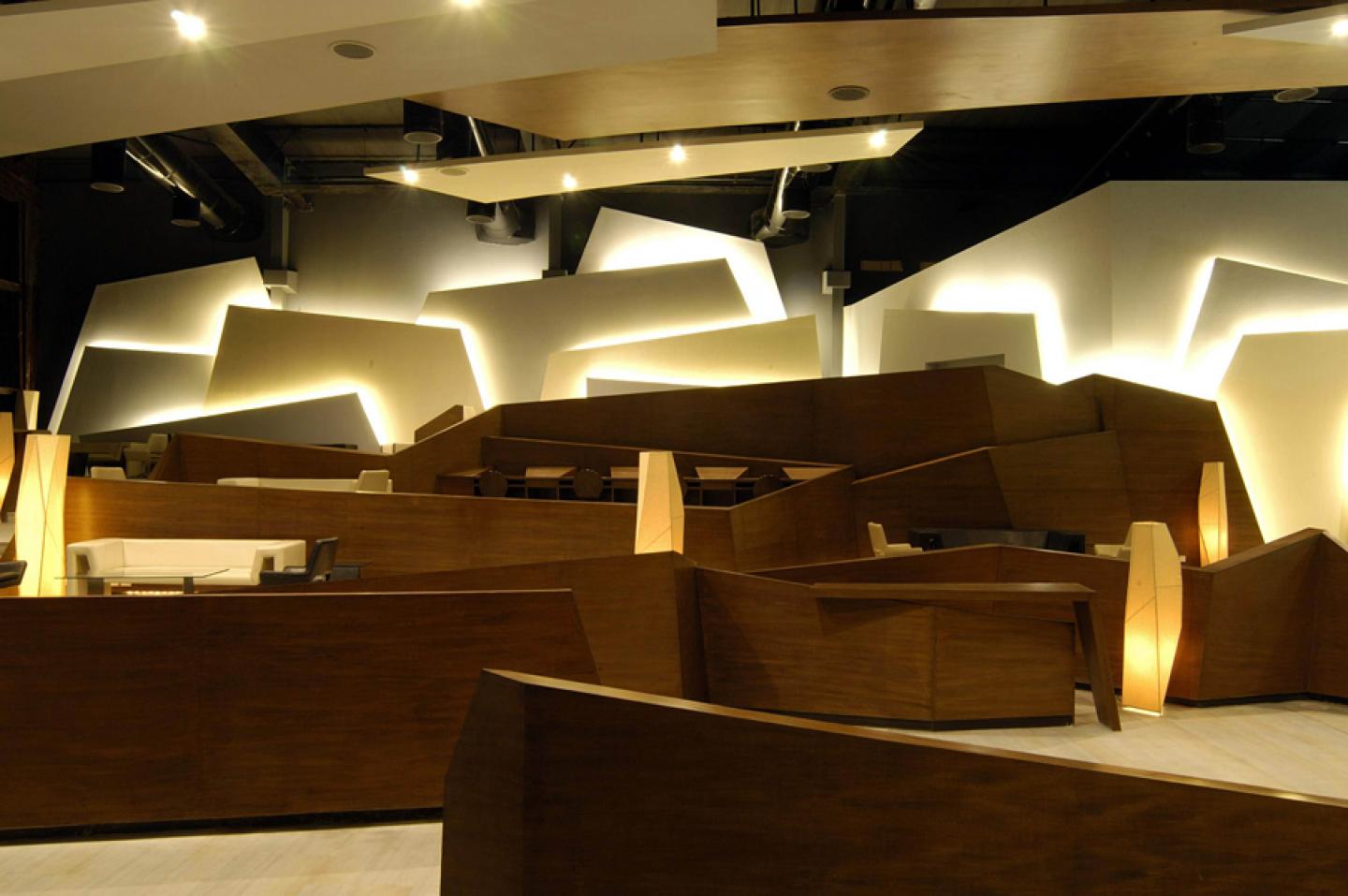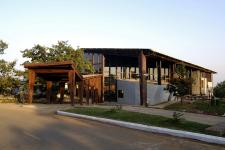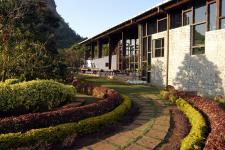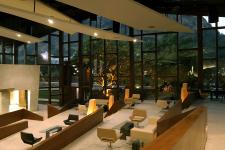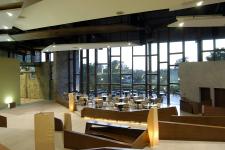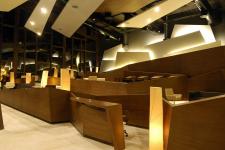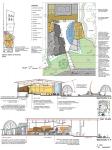The brief was to develop a leisure centre with lounge areas, cafeteria, souvenir shop, badminton court, table tennis room, squash court, mother care room, siesta room and children’s room. Since the location enjoyed beautiful landscaped surroundings on two adjacent sides, it became imperative to capture the external views from the interior spaces.
Rather than creating partitioned spaces, the entire volume is delineated into several platforms of varying heights. Thus, each activity including sports, cafeteria, library, office, lounge and Internet café is separated only by ground levels. The stepping of these activities creates interest as various levels allow natural outdoor beauty to be visible from each part of the interior. Each level is bound by low wood partitions that move fluidly within the internal volume creating an abstract formation.
The stepping also ensures unobstructed views creating separate areas as well as providing privacy. This also allows other functions such as the internet cafe and library areas to be defined and yet open.
Floating panels in the ceiling that are linear and trapezoidal in shape and suspended at varying levels enhance the meandering movement of the low wood partitions. The only side of the internal volume with a high blank wall is rendered sculptural while creating a layered effect with trapezoidal planes of varying heights and depths that are enhanced by reflective lighting. The irregular-shaped linear platforms in white sandstone, with rising and falling wood partitions; linear trapezoidal floating ceiling panels and layered walls together create an abstract structural feel to the interior spaces. The layout with its abstraction allows uninterrupted views of the exterior landscape with gardens and hills. The interior thus capitalizes on the volume and the surroundings.
The entire volume is visible through the 24ft high wood and glass exterior skin; the internal lounge platforms of varying heights extend out into the landscaped foreground creating continuity between the interior and the exterior.
The ceiling roofs with AC ducts, structural system and electric cable rays painted in black, floating trapezoidal panels in wood and shades of white create a sculptural effect against this. The wood partitions allow privacy to the lounge areas and create spaces for display, a internet café and library within, whilst allowing the interior volume to be perceived in entirety. The rear wall is fragmented into a series of planes accentuated by reflected light that render it as a sculptural backdrop. Each level is bounded by wood partitions that change the direction in plan and vary in height and thickness simultaneously creating a rhythm and sculptural effect.
2003
2003
Sanjay Puri & Kulin Dhruva
Favorited 1 times
