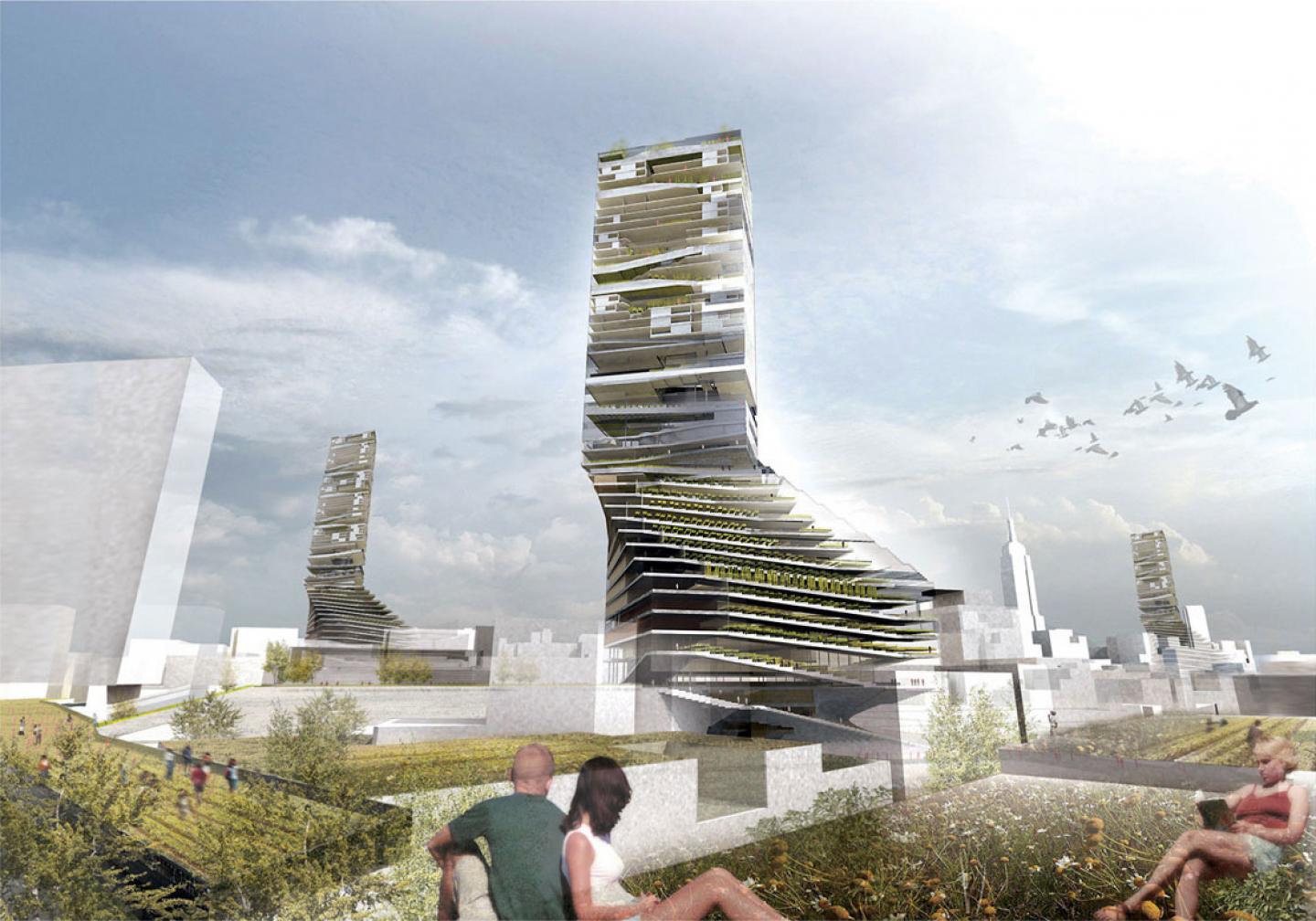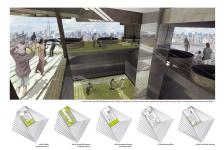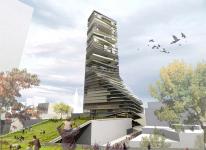“Urban Epicenter/ NYC” is an urban and social vision from architectural realm in response to the increasing concern for the global climatic problems and sustainable way of living in the city. It suggests producing food vertically as a holistic approach to the urban living, by creating a new civic space as social and cultural infrastructure tied with food production and water recycling system; a center for urban sustainable living. As Dr. Dickson Despommier initially proposed in his essay, Vertical Farm challenges how we produce food and the way we consume it in the city. It responses to the needs to reduce the dependence on food grown and transported long distances before delivered to urban consumers, due to decreasing farmland and increasing population within urban area. Upon his vision of the vertical farming, “Urban Epicenter/ NYC” tests architectural prototypes which can incorporate the controlled environment agriculture into the vertical building type, supported with water recycling infrastructure and daylight. In the Meatpacking District in NYC, this new high rise grows upon a large cultural plaza and pedestrian networks of the farmer’s market; with farming, water-recycling, housing and working areas above. The gently sloping floors of the farming and water-recycling areas create the continued pedestrian access from the ground, by anchoring the building into the neighborhood. By participating farmers’ market network as well as well-established pedestrian activities in this area, it serves a new civic space in the neighborhood, where people gather, communicate, shop and grow food. It will become a new destination point in this area. “Urban Epicenter/ NYC” is not only for the food production but also for the productive urban living, as it works as a tool for social change; a sustainable way of consuming, food distribution, job creation, healthy food source and civic space for local community. It will reshape urban life style as being manifestation on how the urban life can be in the future from a day-to-day impact on our cities.
2009
2009
Project name: Urban Epicenter/NYC
Project Location: New York City, NY, US
Designer: Jungmin Nam, Associate AIA
Client: N/A, Thesis Project at Graduate School of Design, Harvard University
Project Advisor: Prof. Ingeborg Rocker
Date of Completion: May 2009 (Unbuilt Project)
Use: Mixed-use highrise
Site Area: 4,360 m2
Built Area: 4, 360 m2
Total Floor Area: 78,000 m2
Jungmin Nam
Favorited 1 times










