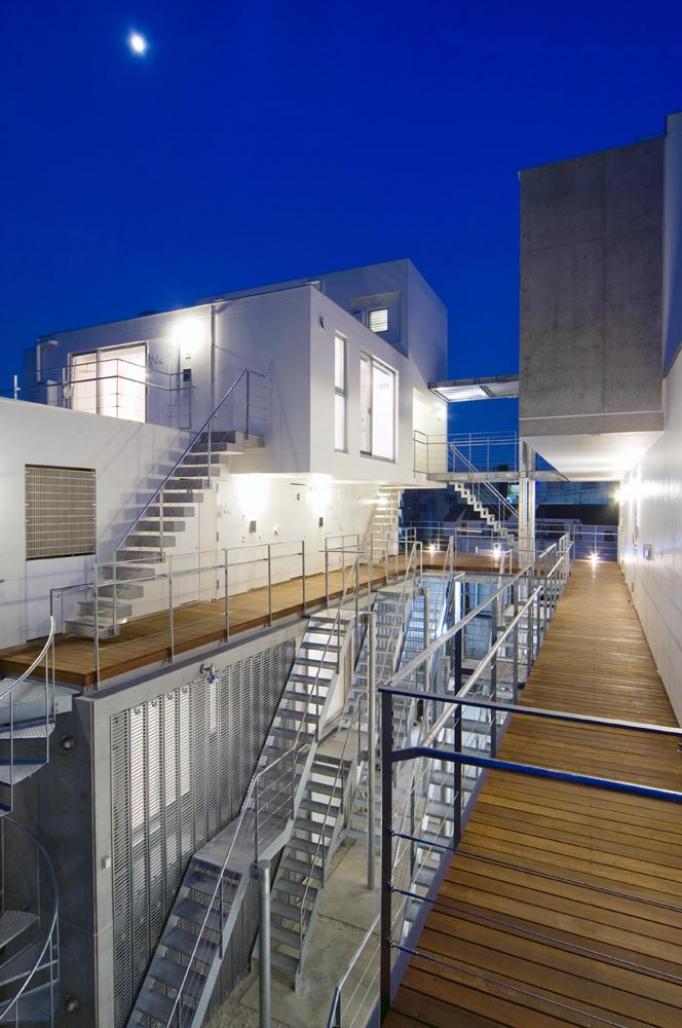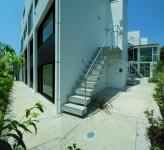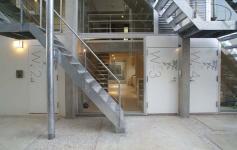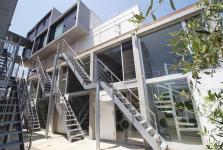multistoried row house (collina)
Terraced house housing complex planned to alley transformation site located in still residential quarter where apartment of a housing complex that becomes superannuated is scattered. The passage and the stairs legally demanded were composed well, and a rich outside environment in a past housing complex without was achieved as a hill and an alley. The volume of the building is divided into three, and to have it, each unit arranges a gradual relation between those by an alley courtyard in which it is born and decked space. It is not in pressing the lifestyle by units of various types of 19 all households and 19 types, and plans as a simple box where various value feelings are accepted.
2007
2008
Site area:697.70 m² Building area:392.17 m² Total floor area: 973.89 m²
Structure: Reinforced concrete 5stories
http://www.pie-jp.com/collina.htm
http://www.pie-jp.com/photo/collina/collina-ex-photo1.htm
ARCHITECT sakamoto, masahiko + P. i. E
http://www.pie-jp.com










