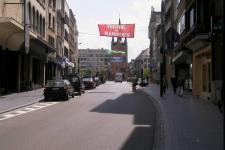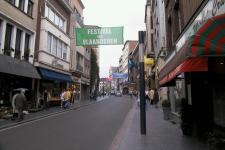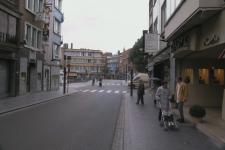The line traced by Overleiestraat, Budastraat and Leiestraat streets links Grote Markt, at the heart of the town of Kortrijk, with Astridpark, at the gateway to the 19th-century city, and forms part of the north-south axis running right through the place. It constitutes a backbone along which much of the historic fabric is organized and the focus for a complex series of urban activities.
With its sinuous geometry and varying width, this axis has been increasingly developed to facilitate vehicle circulation with little attention to factors of urban continuity and pedestrian use. Rather than being perceived as a whole with an organizational role within the town fabric, it has only ever been seen as a series of isolated fragments joining remnants of streets. Continuity, smooth flow, ease of interpretation and consolidation of the full length of this axis are the values highlighted by the plan.
A twofold departure point was suggested by the redefinition of relations between the various forms of circulation (vehicles, bicycles and pedestrians) and the creation of a slight base to resize the proportions of the buildings and increase qualitative perception of the space. Added to these premisses was the need to adopt a spatial layout that was not too specific to the existing place and would allow differing uses to evolve with time.
To this end, noble materials were used, such as blue stone for the pavements, with particular attention to the geometric continuity of the line separating vehicles and pedestrians, naturally absorbing the changing alignment. Special care was taken to prevent crossroads disrupting the overall unity, and the width of the streets on the two bridges over the river was adapted to integrate them into the whole.
1996
2001
Jordi Farrando, architect;
Kortrijk Townhall Technical Services,
Franz Vandenbossche, Technical services chief.




