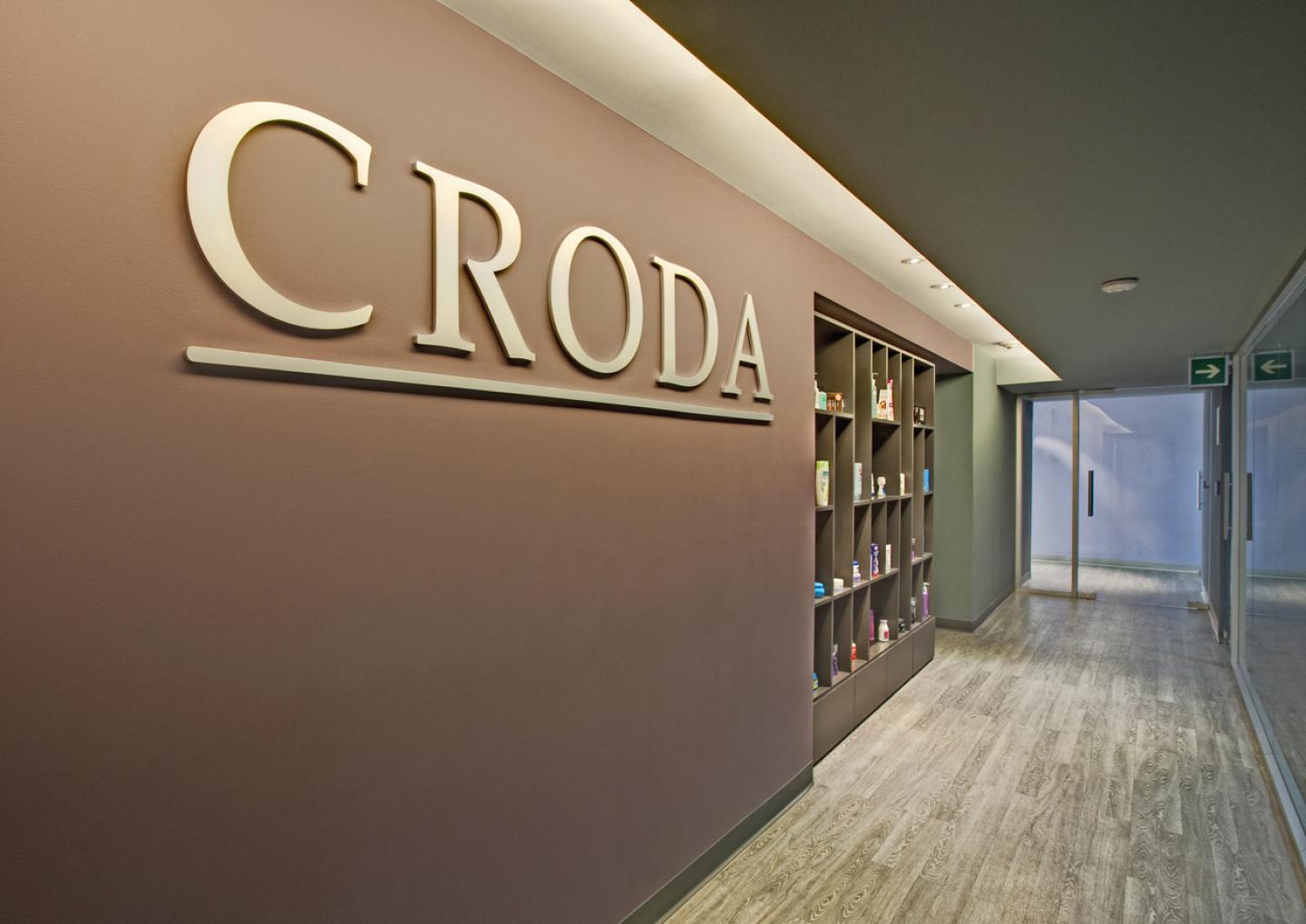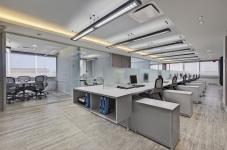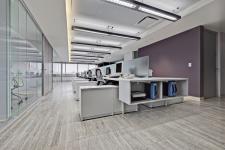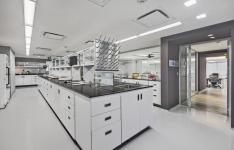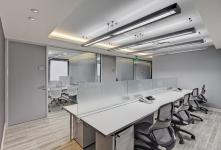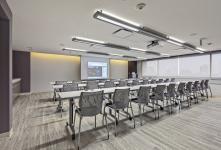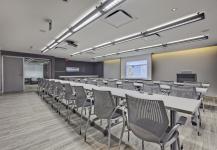2010
2011
The project for the redesign of Croda offices – an international company specialized in the production of chemical products with natural origins – was an interesting process in which architects Gabriel Salazar and Fernando Castañón were involved with the client to change, not only the space, but the way they work. Important modifications had to be done in the same space to generate a new environment.
To create changes from the interior it is very important have an open communication channel all the time, especially to transmit the new work trends to the entire organization. One of the main problems was changing the offices from closed to open space, which was solved by implementing bench furniture systems to increase the team work and limited filing space per person to use less paper.
The program included a laboratory – which occupies the fifth part of the area – very important for the activities of the company. This laboratory is for analyzes and demonstrations and training, both activities are essential part to the customer service. The laboratory was not considered to be a protagonist space but the axis of productivity in an unusual and very attractive way because it can be seen from the operative area.
usoarquitectura / Gabriel Salazar y Fernando Castañón
