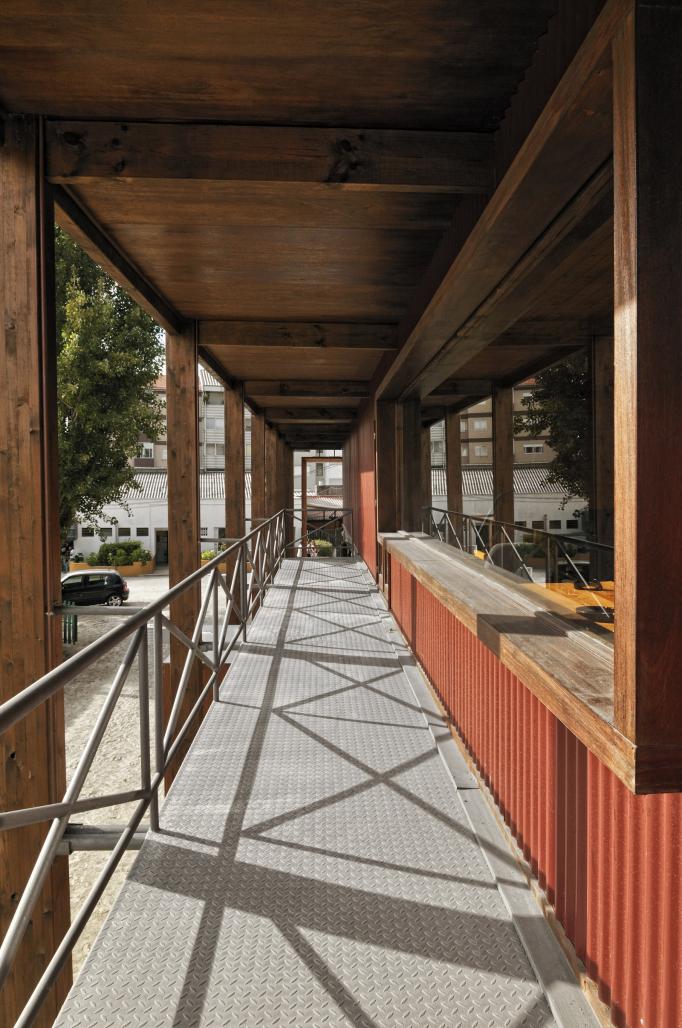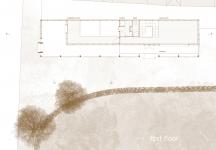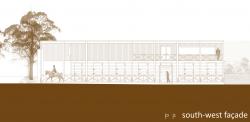A shelter for horses and riders… in the core of an urban soil.
For horses: five cells, a storage space and a covered outdoor space for horse cleaning, all on the ground floor.
For riders: bathing, toilet, living room with balcony and an exhibition space for prizes, all on the upper floor.
Man and Horse: two different scales to manage in a single volume.
The intervention follows the ancient relationship between this two different bodies, shapes and forms.
2008
2010
The building only have three materials: concrete walls, defined as the shell that supports the body in solid wood of the ground floor (horse) which receives, smooth and delicate, the upper floor (man) made in a wooden skeleton coated in corrugated sheet metal.
Tiago Reis de Oliveira, architect
Pedro Lourenço, image
Favorited 1 times








