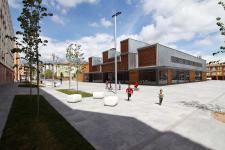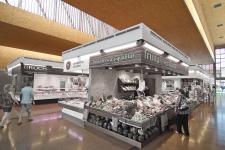The new market of Manlleu is a Mediterranean building, with a large open space and the light as a protagonist, a controlled light sifted out through a wooden slats system on the facades and an interior skin ok panels and wood chips slats. The result is a relaxed and warm atmosphere, with lighting similar under a natural pergola.
2009
2011
A continued zinc skin unifies roof and facades and it folds generating different highs that allow light entry and the all building ventilation.
We used a dry semi-industrialized construct system to fulfill short timing (8months) and minimize the waste.
Comas-Pont arquitectes slp
Colomer Rifà arquitectes sl
/







