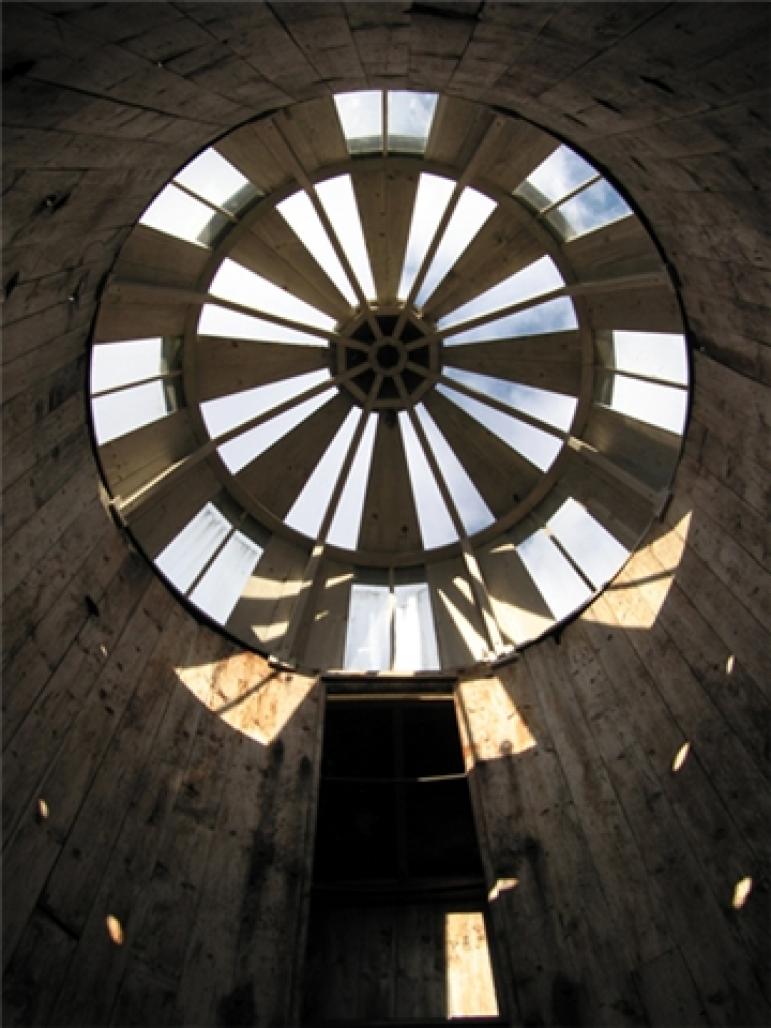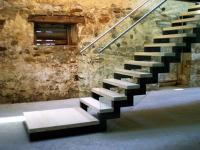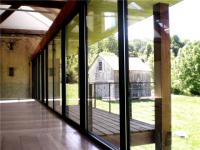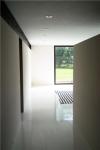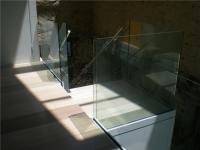A house and studio for two artists was designed within an existing barn.The organization of the new spaces align with the barns original configuration within the earth. The open living space and studio occupy the threshing floor and upper loft, the sleeping spaces are protected within the lower level foundation. The orientation of the barn offers heavy protective stone walls on the north face and large expanses of glass, protected by the forebay, to the south.
The main floor and roof, suspended upon a framework of timbers, are pulled away from the perimeter walls, allowing light into the volume of space. Within the spacious context barn, the minimal stair and glass railings define the edge of the new modern infill.
1998
2012
David Naill
Karen Lemmert
