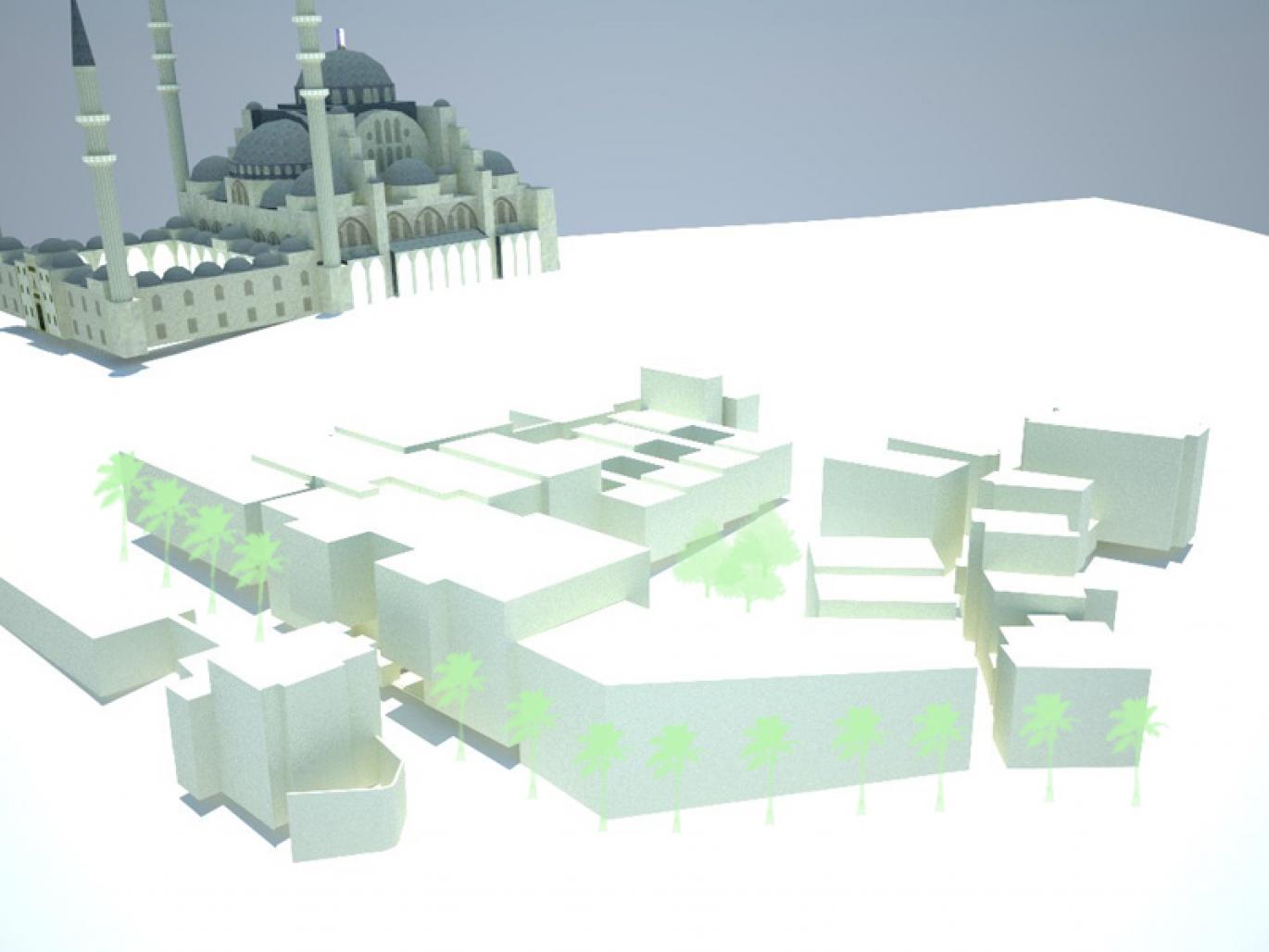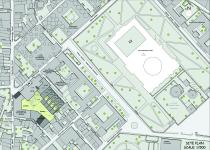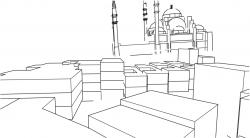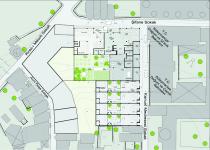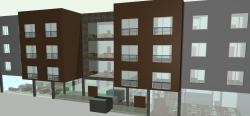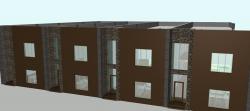The Infill project was designed in most attractive district of Istanbul especially for tourists:Suleymaniye. The site is in the west side of the Suleymaniye Mosque,which gives importance to district. There are three historical structures in the site;1-fountain,2-building that has timber structure and 3-a building ,has stone structure. Therefore in the design stage,ı cannot collapse these structures.The subject that ı adjust to design is Hotel where many tourists come and stay,residence that teachers hire because Istanbul University campus is close to the area and Architectural center. The last one is proposal.So,I designed hotel and residences.In suleymaniye most of the buildings have inner court.Therefore, I have to design the buildings according these design principles.Hotel,residences and architectural center has the same inner court,but the courts are seperated with fences.
2010
2010
The total area of the site is 4,600 square meter.The buildings in the district are attached. The materials that ı used in the building are the combination of stone and timber,as in the most of the buildings have. The maximum height that is allowed in that area 4 floors.The hotel is 4 floor height,The residences are independent and dublex,and they have their own inner court .The buildings in that area has dimension of 60*180 windows.Therefore,ı used in my project 180*180 window type which is made of three 60*180.
The Infill Project is individual.
