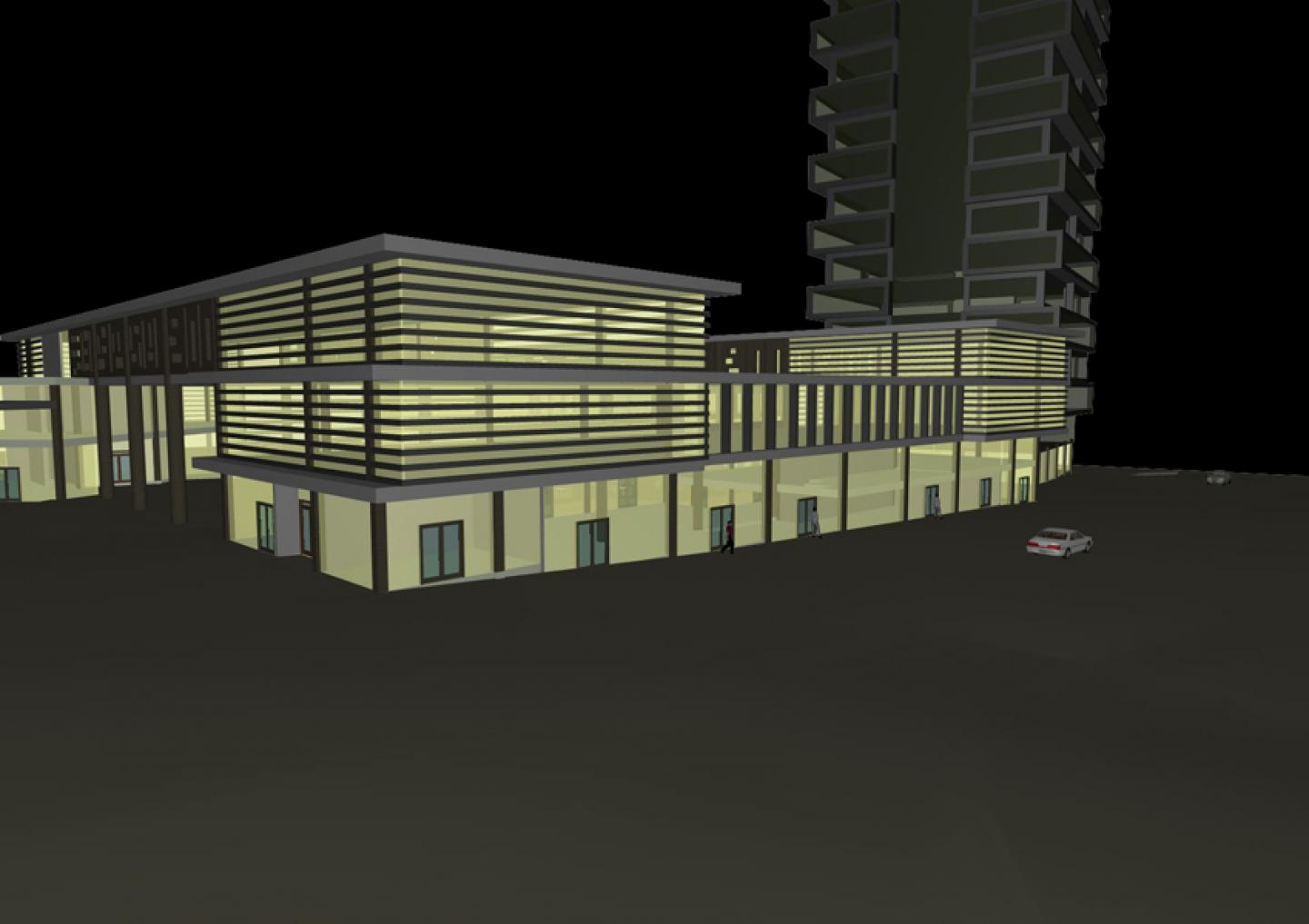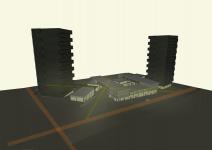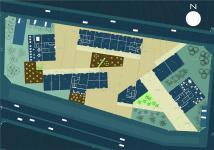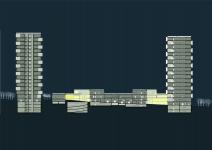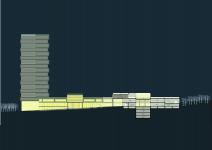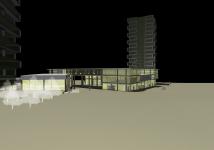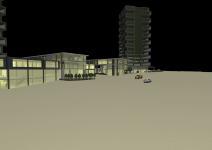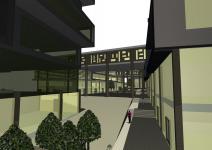Ataşehir is one of the most developing district in Istanbul,Turkey.The district will become the central office area.In addıtıon,The Central Bank Of Istanbul wıll be carried to the area. Therefore I designed commercial-office building to the site. In other sites (above the project site) I suggest a hotel which business men can stay when they come to offices for conferences and cultural-commercial centre where people in the area can come for entertainment. In designing the project, I use two pedestrian axes which intersect in the middle of the site.One of them comes from the other site above,from the commercial-cultural centre,other comes from the office area in the east of the site. In this urban planning ,ı aslo feature the three spaces; 1-open space area,2-semi-open space areas and 3-Closed areas.Furthermore, ı designed two office tower in the corner of the site.
2011
2011
The area of the site is 14,042 square meters.The office towers have 18 floor height. In the lower heighted buildings offices are designed with commercial areas in the ground floor.In addıtıon,there is a cafe&restaurant and a bank office in the project.Furthermore,ı designed a small cafe that serves to middle of the sitting area.The lower heighted buildings, ı used wood as a facade material.And ı use metal bands in the office facades as you can see in north and south elevations.
This urban planning project is individual.
