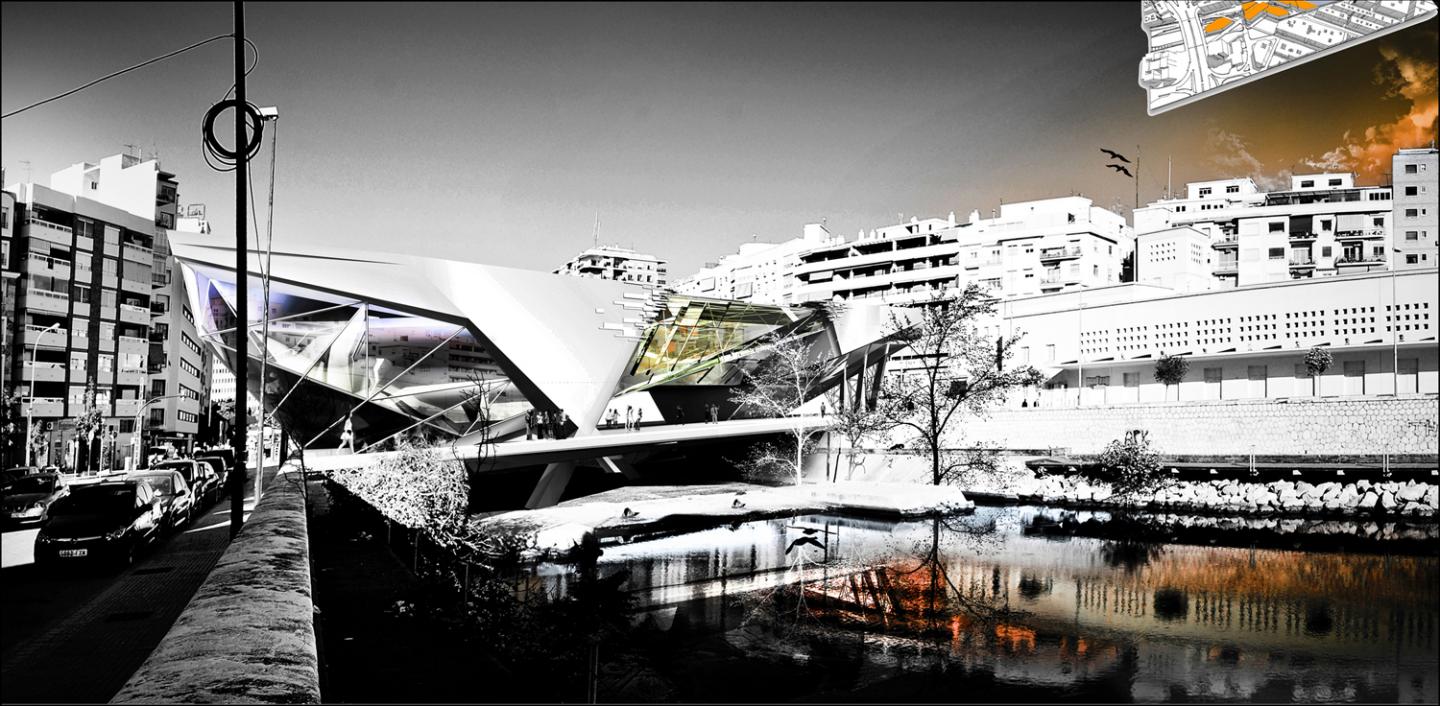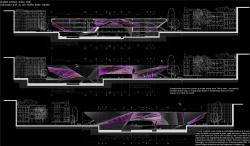Upon the city of Malaga, in southern Andalusia, many different cultures had a large impact, a city that reached its comercial and modern height in the 19th century. Although being divided by the river Guadalmedina, it never had a waterfront that would assure a solid image for itself. Malaga has been a victim of urban fragmentation, and this fenomenon concided with the fragmentation of its waterfront. Only in the last few years this became an important design issue, a relevant question for its subsequent development.
The state in which the river finds itself, illustrates its riverbed as a deserted area, an unused rezidual space. Surely, for a city divided by water as many are, the idea of a sensible intervention becomes an interesting way of linking the comunity both physically and simbolically, as a continous urban experience.
This deserted place therefore needs reinventing and repopulating with various human activities. There is a need of creating a Center, a meeting place for those belonging to each side of the city. Malaga never had a consolidated image towards the river. Its cultural and historical multiplicity is now illustraded at the edge of the water.
The Guadalmedina River as an Urban Threshold.
Thresholds are where transformations begin, where exchanges between unfamiliar and unlikely thing occur, where identities are declared. Because they are the result of dynamic relationships, between architecture and landscape, between public and private, work and recreation, they withstand the passing of time in terms of meaning and function. Oposed to the idea of a melting pot, where identities blend into one another to create a compromise, the threshold suggests the maintaining of differences and the creation of something new from their coexistance.
The waters path will reproduce the sensation of negotiating ones way carefully through the city, unveiling and confirming movements that have been here for generations. The interwining of new paths and configurations with pre-existing ones, both natural and artificial, will build an urban landscape layered in both time and space.
The personality of this new-imgined Hybrid is a celebration of complexity, variety and programatic diversity. Each hybrid is an unique creation set apart from previous patterns. The building itself becomes an innovative idea, resolved outside pre-existing combinations of usual programs, justifying its existance on the novelty of the aproach and the unexpected mixture of functions.
The hybrid is an opportunistic building, taking advantage of its multiple abilities.It searches for unpredictable relationships, like the threshold also does, ecourages coexistance, being at the same time aware that the approach of un-programmed situations is the key to its future.
The capacity of the hybrid building to generate cities comes from their talend to negociate congestions, to overlap matching programs and to create conexions rather than segregations. In the search of models capable also of saving resources, hybrid buildings are samples of opportunity that include the gene of diversity embedded onto their code. This gene is vital for their adaptation to the present zeitgeist.
2011
overall area: 4850 sqm
Arch. Arthur Toth










