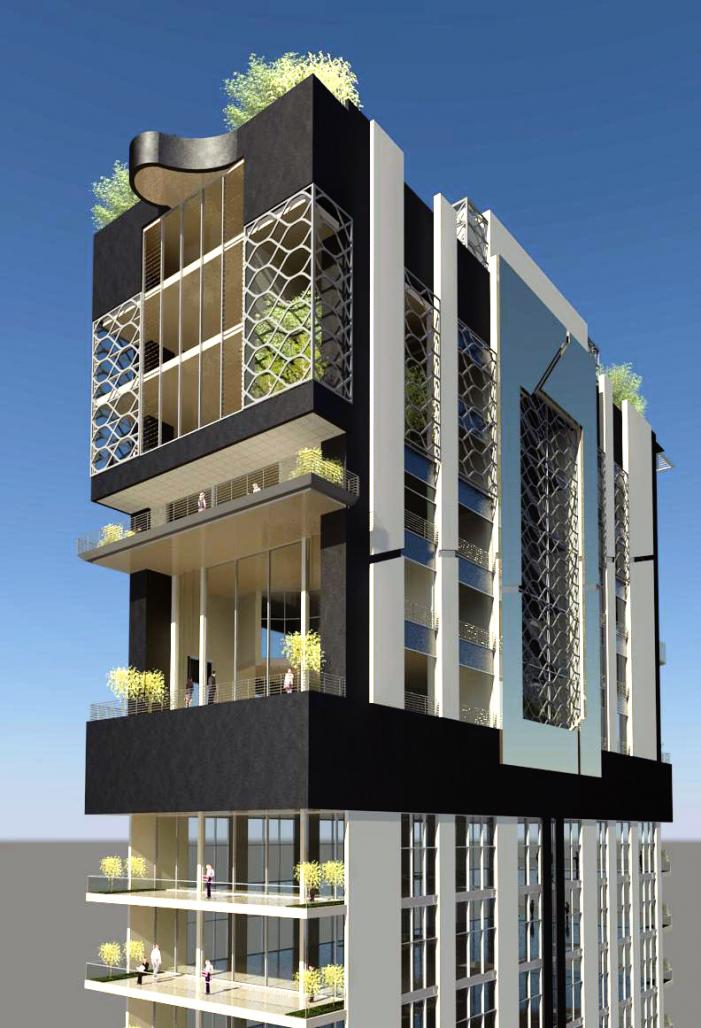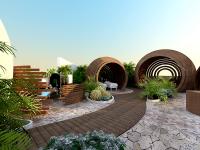The task was to design an outstanding Penthouse with six floors on the top of a building which is under construction. Our intention was to create an optimal connection between modern living and relaxation for the residents. Several indoor garden areas invite to get-together.
2010
area per floor 8700 sft
in total 52245 sft
Roofgarden with swimming pool area
The Penthouse is located from the 27th till 33th floor of a residential building
Marget Mareel Concept Design, Dubai
/
Favorited 1 times



.jpg)
.jpg.jpg)
