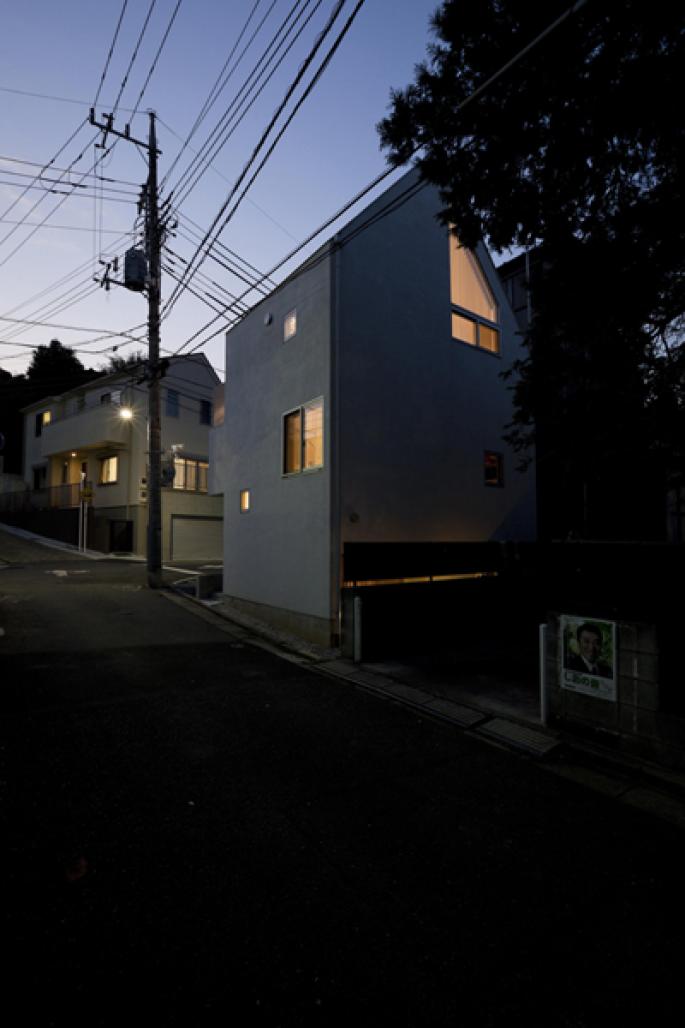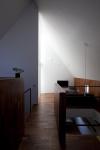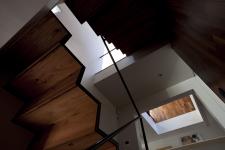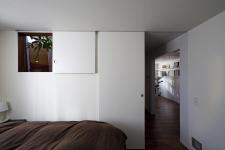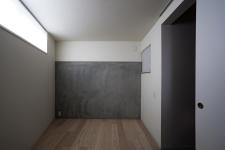Detached house that builts on compact site in intersection in residential area .
It extends to three layers and the extension is produced from the 1st floor in the underground to the 1st
floor and the 2nd floor that fell from ground by about 1m by using the open ceiling in the stairway in the
vertical direction .
It is a living space of a big volume to which the second floor part enhanced the attic by making the roof
type to its maximum high in the shape along the north side slash from a road slash from the road in the
south and the next ground on the north side .
2009
2010
area: 61.40 m2
building area: 31.87 m2
total floor area: 86.53 m2
storeys: 1below 2above
structure: wood , RC
Naoya KAWABE architects
/
