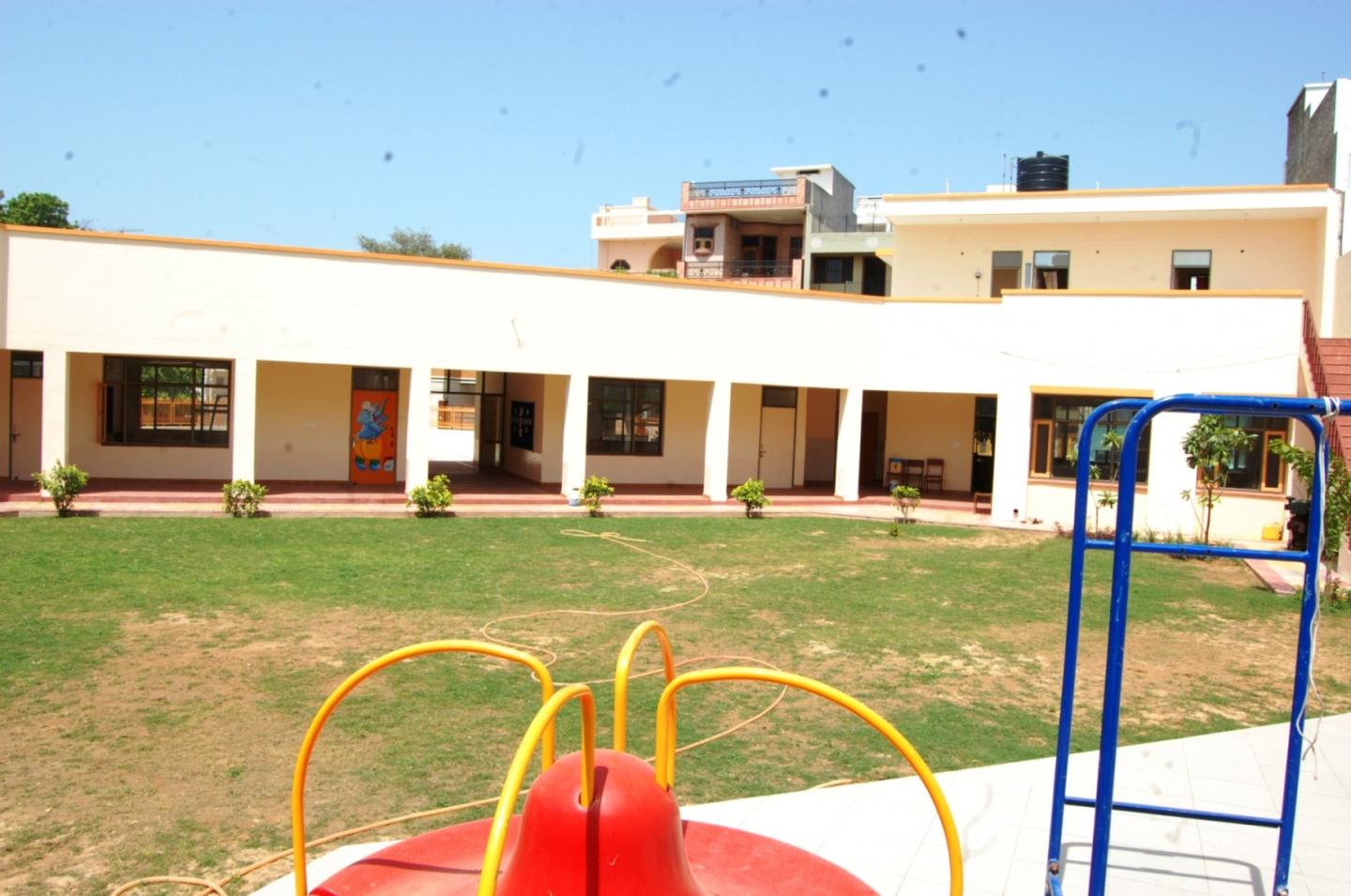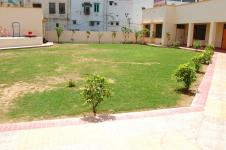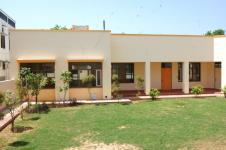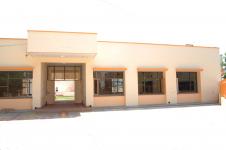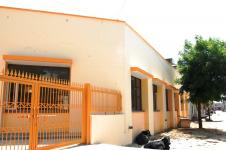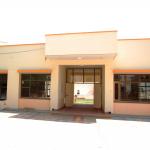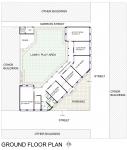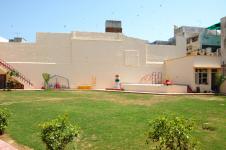Prior to 2012, Malwa Playway School, Gidderbaha was functioning from a very dilapidated, unsafe and dingy building. The management of the school and the Municipal Committee, Gidderbaha decided to replace the old building with a new one. The children were accommodated in some makeshift arrangement and the new building is constructed using most of the old material like brick and wood.
The site of the school having an area of 1590 square yards is located in a very congested locality. It is surrounded by narrow streets on three sides and abuts on a private property on the fourth side. The main challenges before the architect were:
• To provide safe ingress and egress to the students.
• To provide safe and secure open space for outdoor activities of children.
• To provide spacious, well-lit and well-ventilated accommodation for various functions at ground level.
As the site was very small, every inch of it has to be utilized meticulously. The built-form has been moulded in such a way that two open spaces have been carved out. A triangular open space on the northern side and at the intersection of two streets provides safe ingress and egress to the students. Two gates have been provided on either side for entry and exit. Keeping in view the size of the plot and its peculiar location, this facility is a landmark achievement of the design.
The other open space on the southern side is comparatively bigger in size and is meant for various outdoor activities of small kids like morning assembly, cultural programmes and playing. Nicely landscaped space with built-in stage in the farthest corner is the hallmark of the school. A continuous verandah runs along this space and provides access to all rooms in the school. In case of cultural events, this verandah acts as extension of the open space facing the stage.
The building is kept primarily single storied; only chowkidar/attendent’s residence has been provided on upper floor. The ground floor accommodates four class rooms, two activity rooms, office and wash rooms. All these rooms are well lit and well ventilated as fenestrations are provided on the opposite sides that is outer and inner sides. The building has only one wide entrance on the front. Once the children are brought inside and the gate is closed, they feel like in safe heaven. They are cut-off from hustle-bustle of the congested locality outside and remain in a quiet environment during school hours.
2012
2013
