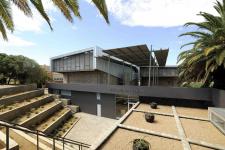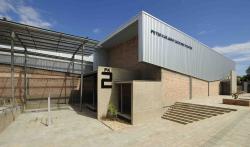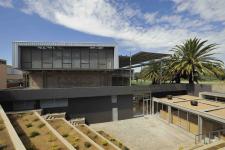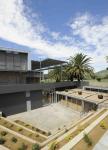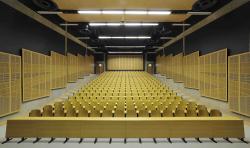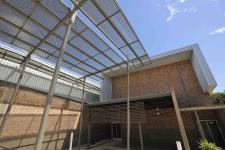The University of Namibia has in recent years been experiencing an unprecedented and
exponential growth in student numbers that requires a concerted and focused investment
in teaching and learning infrastructure. This classroom project was one of the first such
projects and was conceptualised as an infill development on the site of the old swimming
pool, which was earmarked for demolition.
The two 350-seat lecture theatres were positioned inside the original pool in order to
capitalise on the excavation and lower the costs associated with the raked floors. The
basement pump room was converted to a study centre and a series of public outdoor
spaces were created around the buildings that serve as lobby and holding spaces for
students between classes. Expanded mesh screens were installed to create a shaded
microclimate around the exterior and outside areas were landscaped with both hard and
soft elements to create useable social spaces.
The choice of exterior finishes was guided by a desire to reduce the maintenance
requirements thereof as far as possible, while at the same time creating a dialogue with
the natural materials and colours of the surrounding veld. Cavity walls and a well-insulated
envelope serve to meet both the thermal and acoustic insulation requirements.
2009
2012
Completion 2012
Architect: Paul Munting
Client: UNAM
Engineers: WMA Consulting Engineers
Quantity Surveyor: Richard Frankle & Partners
Contractor: New Era Investments

