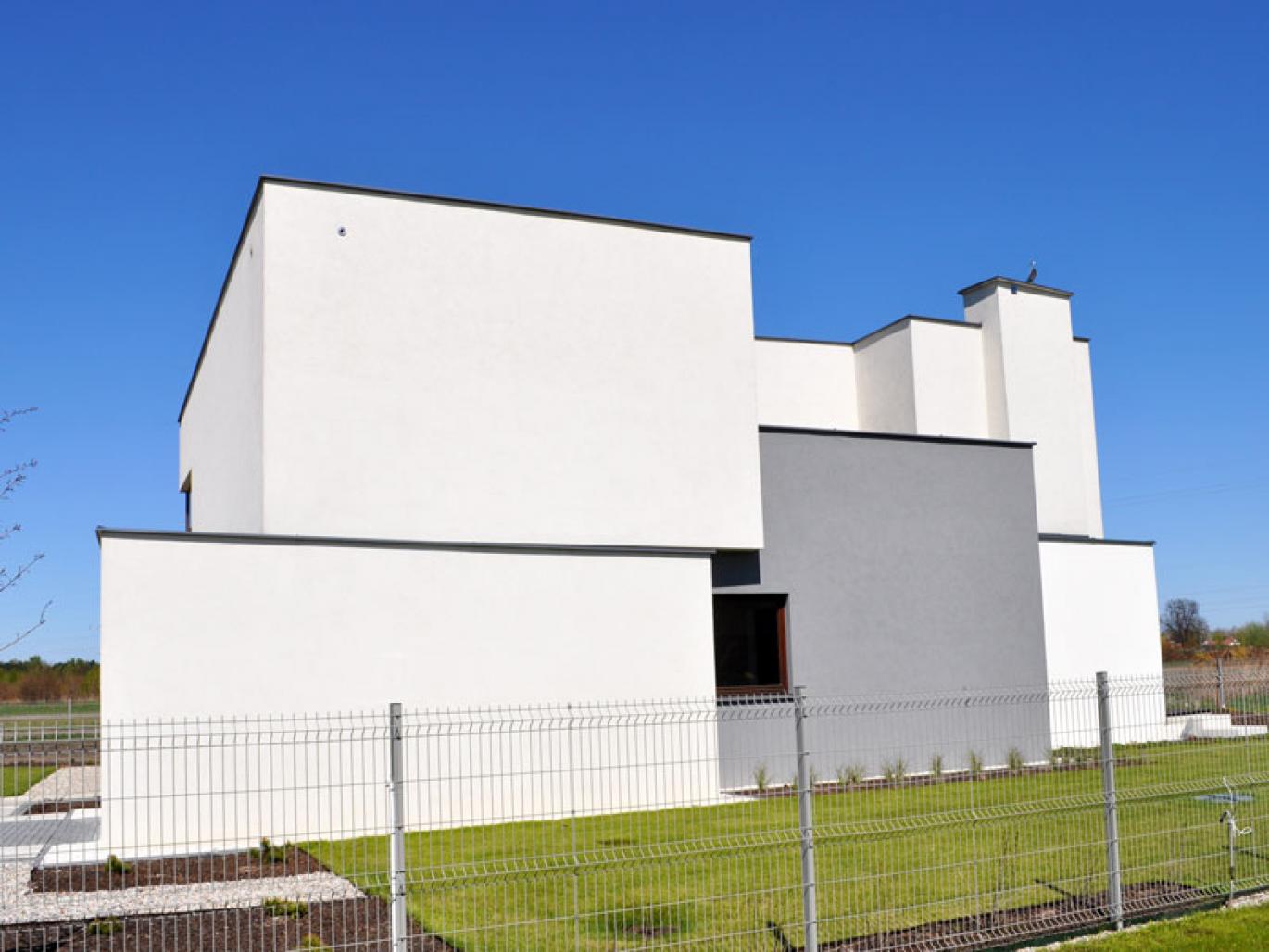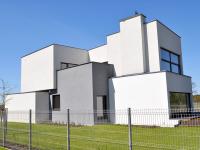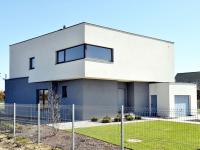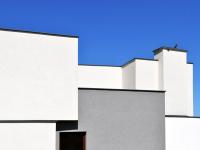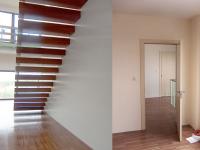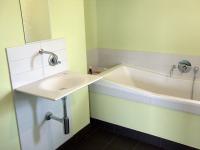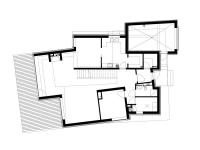Designed for a client wishing to live in a house that clearly distinguishes itself from the surrounding landscape, its shape is formed by a number of intersecting and overlapping volumes containing the program. The strongly enclosed exterior body stands in contrast with the very light 6m high living room, and its theatrical effect for someone entering the house. Windows at both levels provide explicit views of the rural surroundings. One of them being over 4m wide creates a flow between the exterior and interior space both becoming respective showcases of each other and exchanging their terms (the interior can be thought of as an outside and the outside as an inside). Above the living room a transparent gallery made of steel bar grating reinforces the flow of space. It is accessible from a bedroom on the first level that serves as a workplace and library. Due to the complex shape of the house, slabs and roof were prefabricated and delivered on site.
2006
2009
Net surface:225m2
Plot: 1000m2
Building structure: masonry and prefabricate concrete slabs Filigran
Architect: Edward Dylawerski
Structure: Michal Powierza
Sanitary Installations: Leszek Plaszewski
Electrical Installations: Tadeusz Ruszczak
