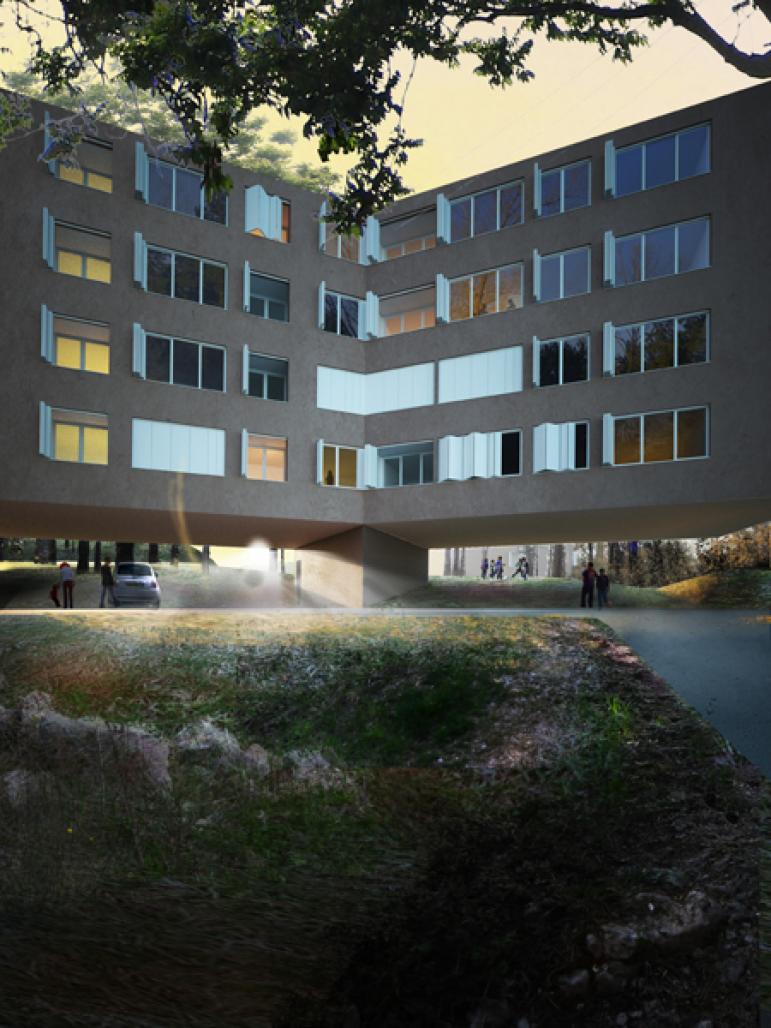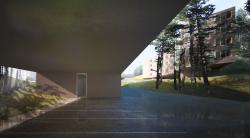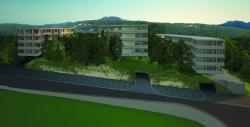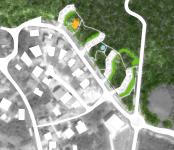The parcel of land is fascinating. Its topography is like scrambled papers; 15’ over 15’ of dip in one direction, than 10’ over 20’ rise in another direction and so on. On the highest elevation there is a small circular wetland. The entire site is a habitat for a dense forest that is green, wild and varied in species.
Is this piece of land appropriate for building such a dense development?
If it is, the topography and forest have to remain a key element of the development.
We call the project “INTERPOLATION” which in architectural vocabulary usually means insertion of a building in a tight and mature city fabric, but this time we mean Interpolation of building INTO THE NATURE.
Our strategy was to find locations on the site where land is at the same elevation as the two surrounding streets and from there to follow the topographical contours with the building. This strategy was the only way to ensure minimum disturbance of the topography, which in this case means the minimum disturbance of the soil and consequently of the forest.
The buildings are lifted off the ground with empty ground levels from which the entire site and its surrounding, which is the edge of the city, is perceivable to every inhabitant. In the same time subterranean condominiums are avoided.
By choosing to place the buildings perpendiular to the edge of the city every condominium gets a view of the city and the forest.
An additional objective was to give all condominiums a view of the Adriatic Sea. Our building typology of double sided units and lifiting the buildings off the ground allows a view of this gorgeous sea from every single condominium. For people of costal cities in Croatia, the view of the sea is the most prized non material element of their dwelling.
2008
2012










