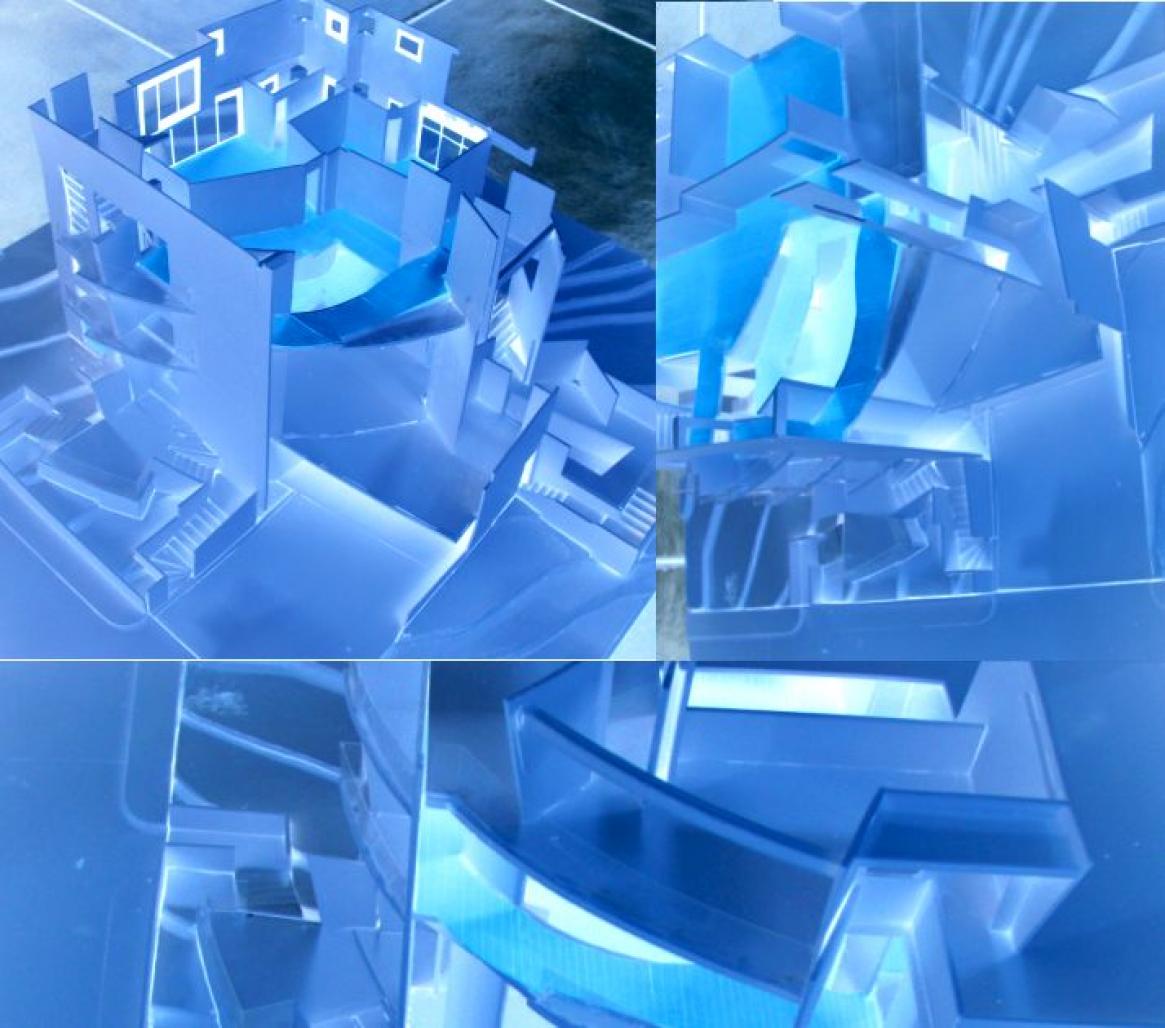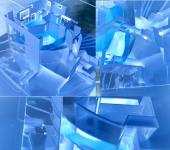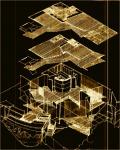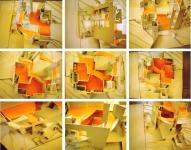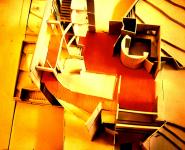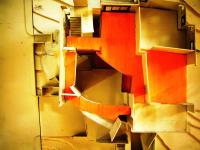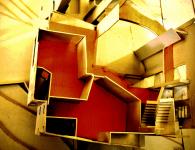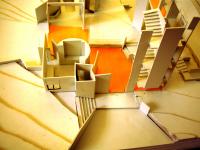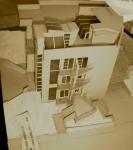Maximize the scenic view offerred by having a semi circular plan profile incorporating vertical planes as support and protective walls. It offered every level of the house a magnificent view of Cebu City specially when the site is located in the uplands.
Its a concept of curvilinear inner spaces inside a box. Semi circular within a square
2002
glass aluminum, steel construction and concrete. use of recyclable and reuse building materials.
Cris Cyril Abbu and Associates
/
