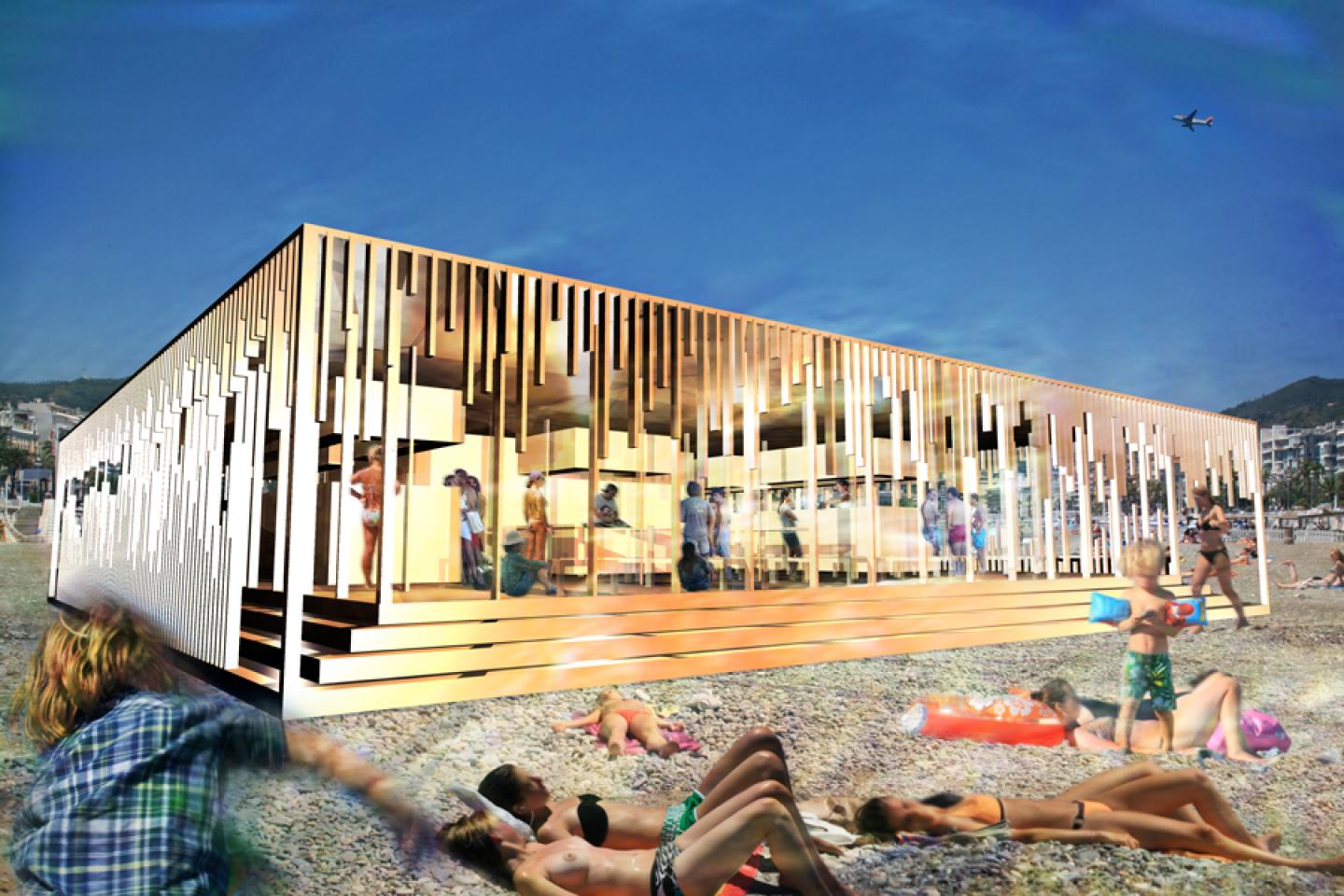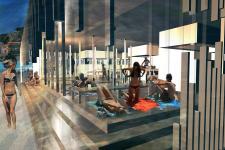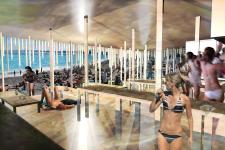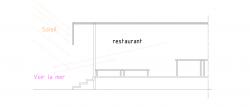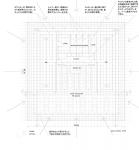Facing the seaside, the layout is revealing of the importance of the localization, as one can easily perceive through the disposition of the tables, which are low in front, and higher and with seats in the rear, allowing for a clear view of the sea from anywhere inside.
With 2x4 construction, its assembly is easy, as is its dismantling, which increase the durability of materials, not subject to the harsh weather of winter, and thus reduce the cost of maintenance. Also, tables, bar counter and chair, one by one, can be assembled and dismantled. The appearance each year of this ephemeral building will create a recognition, and a solid tradition associated with the Hayama coast.
The façade blocks both sun and wind through the disposition of the rod-shaped timber projecting from both sides of the structure and disconnected at the center. However, in order to avoid being closed to the sea, and to allow some sunlight and wind to pass through to make a more comfortable space, these timber rods are spread apart distancing from each other 10 cm.
In addition, the sea side façade thoroughly opens to provide a clear view. This allows the café-restaurant to act as veil between the sea and the city, allowing for momentous glimpses through the building, where customers and passersby’s may see each other creating a fascinating phenomenon of attraction.
2012
225 m²
Kotaro Horiuchi Architecture
