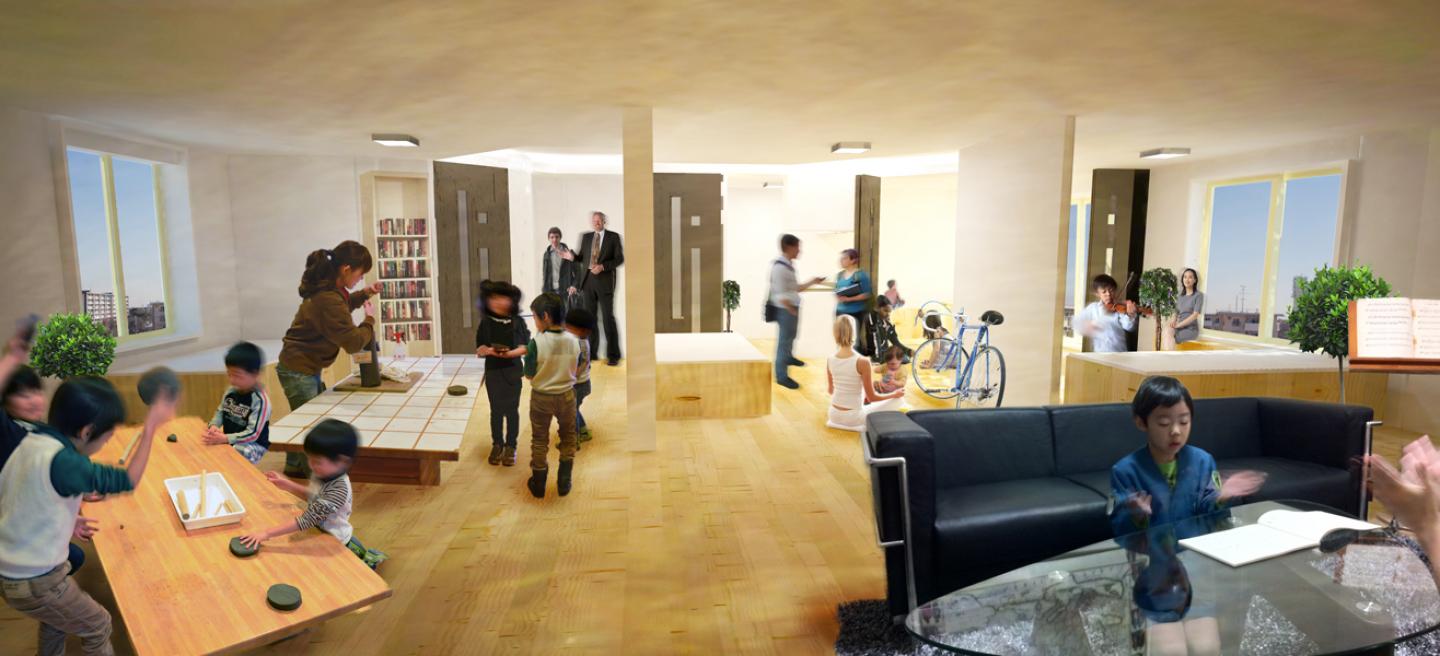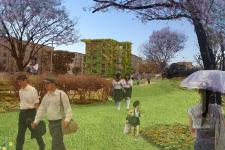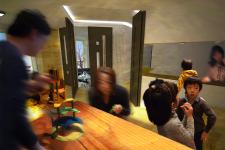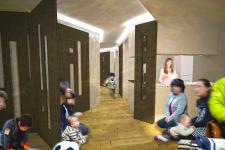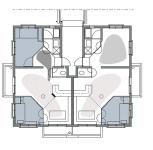Developed for maximum flexibility, Metamorphosis allows the house to change according to the needs of the
inhabitants. Like a living organism, each floor may be adapted to the use its occupants. It may be a open space, where continuity is the major concern or a system of enclosed partitions, where versatility is paramount. Metamorphosis continually adapts and changes, like life itself.Different choices are given to the user; ranging from the door and panel design to the shape and organization of the partitions. It is flexible with the added benefit that all the houses can be built at the same low cost.
Metamorphosis is versatile, cheap and enables you to live any life style you want. Metamorphosis is you.
Metamorphosis has a green façade and this vertical garden changes throughout the year. It is in a state of constant evolution, and require low maintenance. The panels of vegetation, self irrigated and are fixed to the outside walls providing an extra layer of thermal insulation. This makes the interior more confortable, while reducing the costs of heating and cooling.
Metamorphosis is an environment-friendly building that becomes part of the greenery in which it stands.
2012
Plot area : 1,330 m²
Built area:520 m²
Kotaro Horiuchi Architecture
