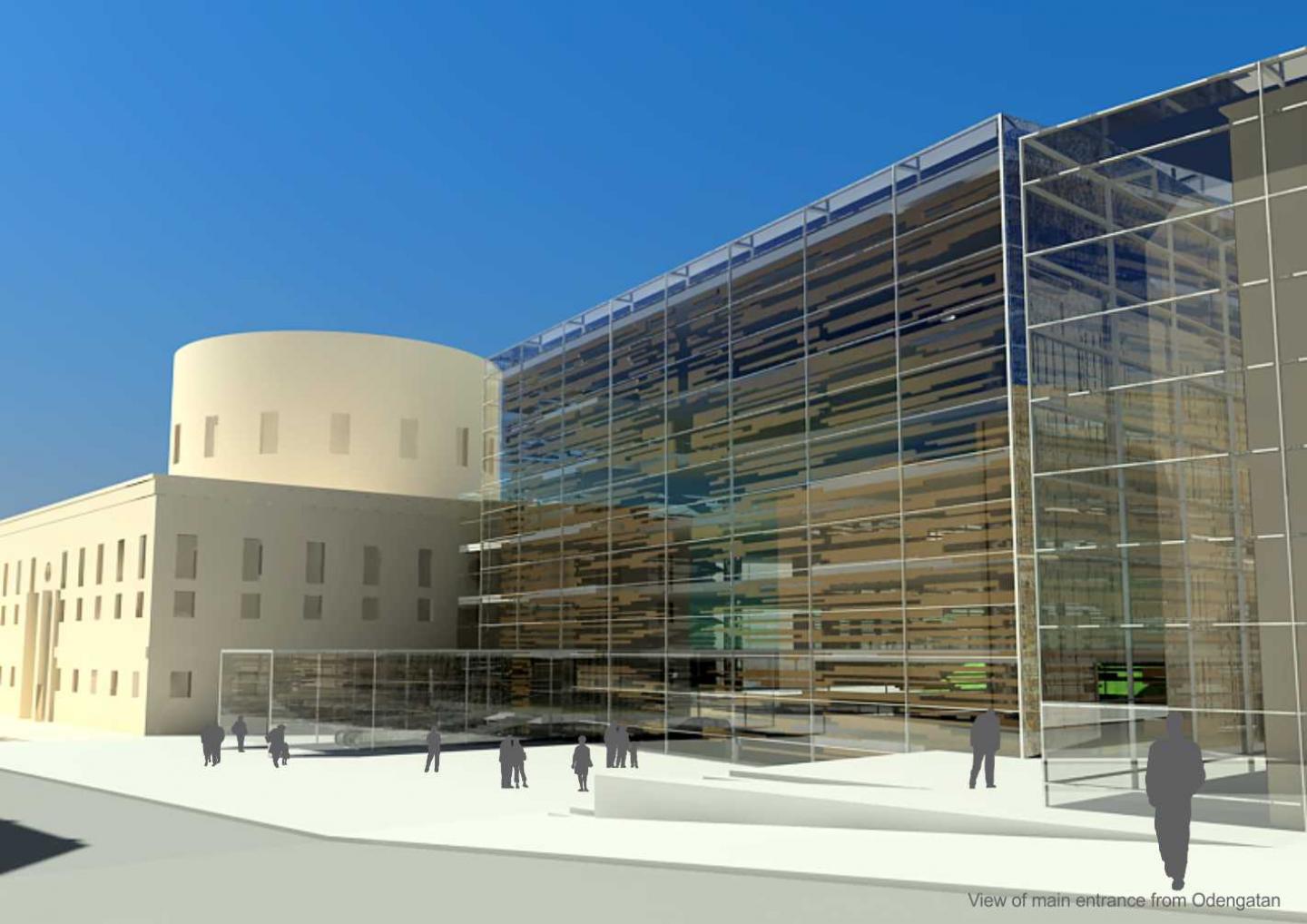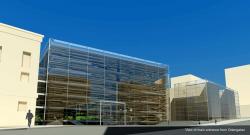The main features of this proposal are clarity and accessibility in order to achieve a flexible and flowed design in each and all of its parts.
The object of the strategy is to allocate the public areas in both the Asplun Library and the New Building. The media collection is presented in accordance with different subject areas and is coinceived as the creation of generic floors on which almost any activity can happed. To achieve this, programs are not separated and rooms or individual spaces are not given unique chracteristics. This means that bookcases define generous reading places mixed with study areas, seats and group rooms with computers everywhere around the library, and spaces for exhibitions too.
The open media collection constitutes the core of entire functions and is articulate by visit-oriented activities each level. The depository media manegement takes up the lower part in central zones, in order to easily transport media to and from entire library. With regard to the administration and staff zones, these are allocated in Annexes 2
and 3. This configuration offers a legible and differentiated design and on other hand it gives primacy to waiting and circulation zones wich stimulate meetings, disscussions and study. The result is public spaces where nobody has priority, and no body can be excluded, as well as an organic integration of the three most importan factors: users, media and staff.
The New Building´s footprint has the same measures as Asplund Library (48x48m), in order to create a compact mass that won´t block the view of the hill and will be in tune with the existing buildings.
The main entrance is a glass box and functions as an urban eye-catcher that recalls to a metro entrance. The goal of this is to link it with the environment of Odenplan/Odengatan.
At the rear of Folksam a connection is proposed to provide multi- level integration with the newly planned stations.
2010
2010




