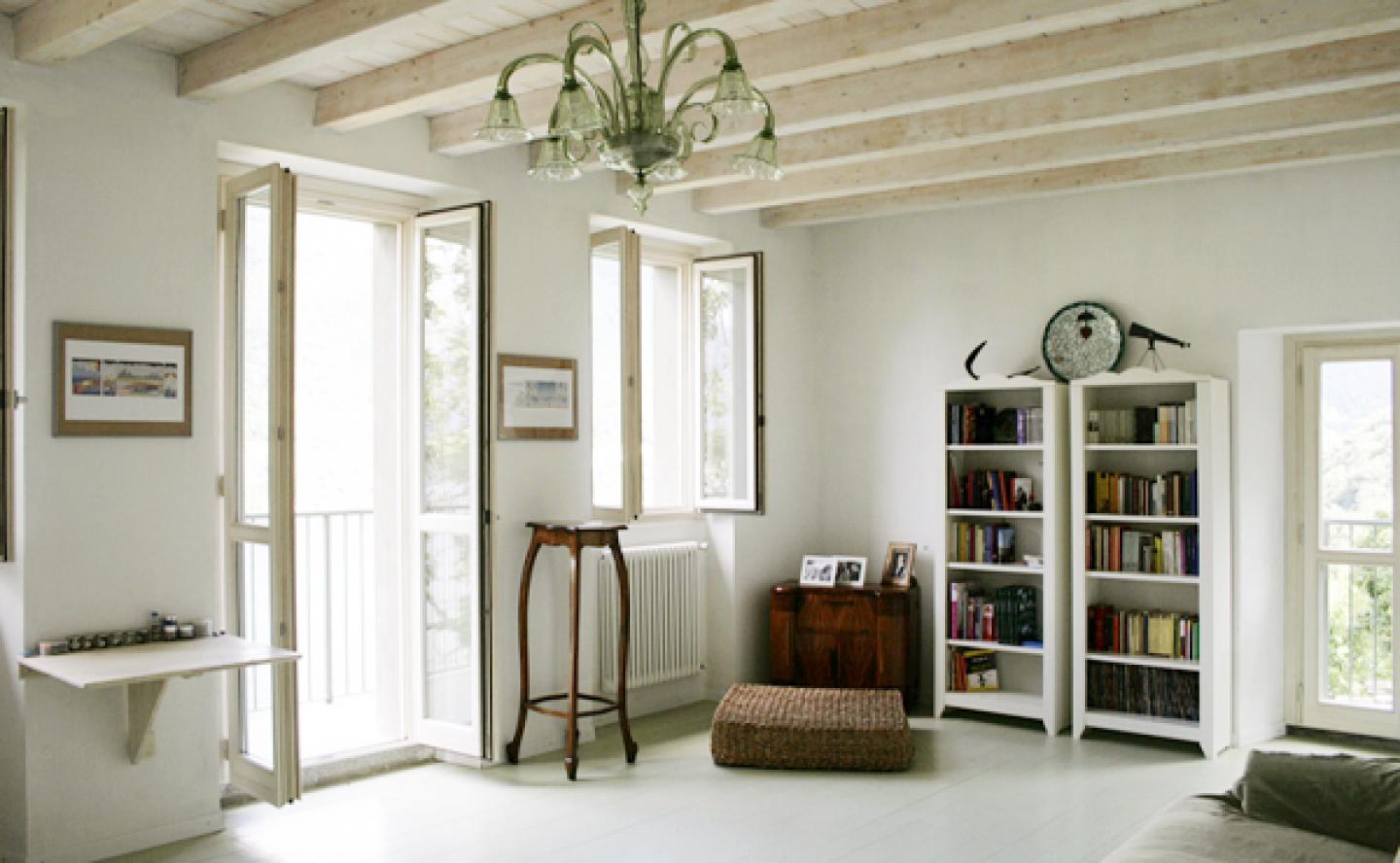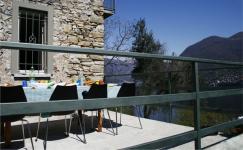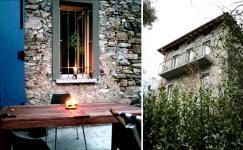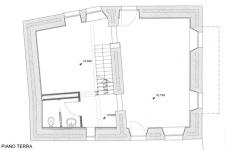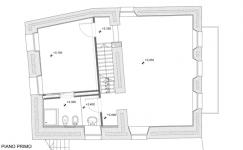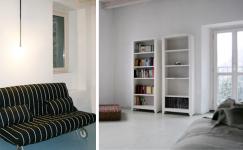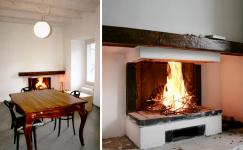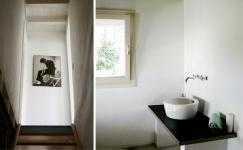The project and the realization of the refurbishment of this house peeking over the Como lake deeply depended on the impossibility to reach the place with any means of transport. Optimization in the use of new materials, maximization for any kind of recuperation and re-use of existing materials and a particular attention for energy saving and a low impact for the general design became the main guidelines of this project. The existing shell in local stone was entirely maintained while a complete renovation was undertook for the internal structures and spaces. The new floors where built in wood, left visible in each room. The two internal staircases built around the main central wall define the character and use of the internal spaces.
2007
2007
