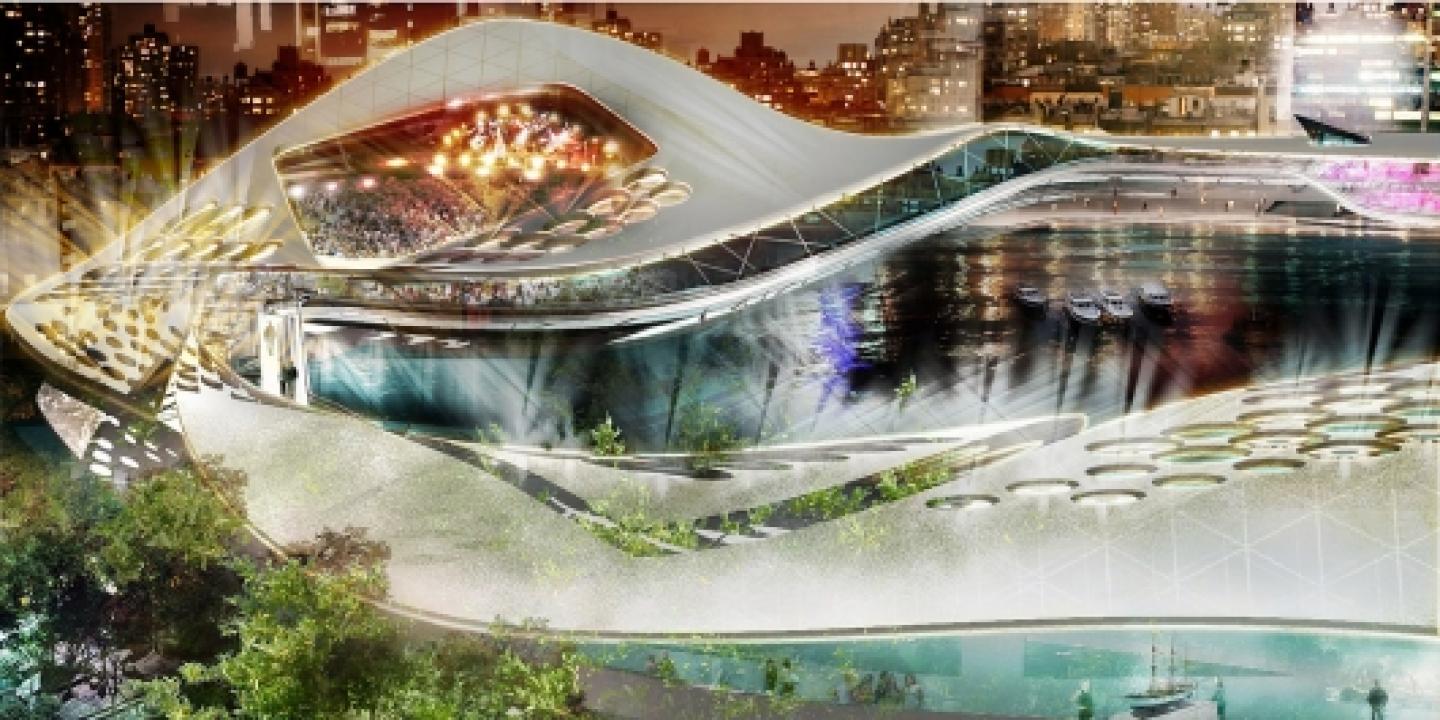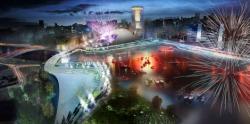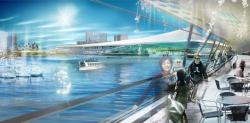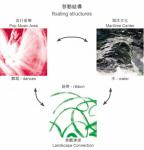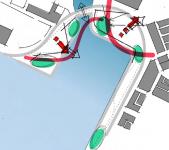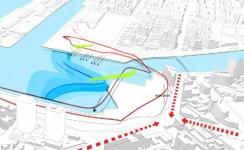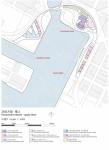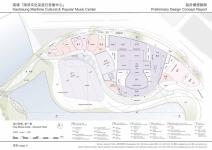Concept:
The peaks of the wave are formed by special points that house the large concert hall and the shipping museum. These peaks are the marking of this special place and acts as lighthouses at the water’s edge. This strategy makes it unnecessary to build dedicated “landmark” in particular since all important points are built as special peaks according to their function.
The whole complex is sung against the water’s edge at the transitional zone between the existing building and the water. Music and water movement connect, like dancing movements to an undulating motion that is translated into the built landscape.
These peaks are aligned in different directions. The concert hall with an incubation center above it and sky-lobby face towards the town (‘the world is at your feet, feel like a star!”)
The shipping museum peak faces toward the harbor and also houses a café with vantage point and the terrace on the upper floor.
Constructed landscape:
The design target is creating an artificial landscape that erases the borders between inside and out, public and private and presents its entire self as a stage for activity. The built landscape and the building’s roof permit pathways on different levels and offers space for many vertical connections.
The project is a synthesis of park, event rooms, and open air stages and public spaces. The wave’s surface is a hybrid of public space, park and event area. The roof area can be accessed around the clock and remains a permeable room between the town and the water. Parties, walking, shopping, cafes and restaurants fill the public zones with life and enable activities even outside of events.
In the performance halls and outdoor performance areas, pop culture comes to life and can be carried out into the world.
The eastern project area along the seashore road will become a calm promenade as a horizontal addition to the skyscrapers with areas intended for a marina.
The whole area is a home to music. The event area is a multi-functional public space connecting the areas of shipping museum, pop center and marina.
Distribution of Functions:
The inclination of the waved-shaped roof opens up the building to the north.in the south, its roof surface remains closed. Thus, even north light can fall in and overheating through the open southern sides can be prevented.
A. Large Performance Hall
The large performance hall is the center of the northern complex.to the north, a multi-leveled foyer is placed in front of it, moved back from the traffic area of the adjacent road.to utilize the great atmosphere of the waterfront, the actual access to the event hall is from south.
B. Small Performance Halls
The small performance halls are distributed over the whole area to enable concurrent use even if there are any large events. The rest of the time, the whole area will be kept alive in the evening and at night by several “hotspots”. The stage areas offer high level of flexibility and can react to the continually requirements and moods. Restaurants in the direct vicinity can take over catering if required.
C. Outdoor Performance Area
The outdoor performance area forms an essential part of the artificial landscape that is developing to the west of the large event hall. The stage is placed so that synergy effects can be used. The outdoor performance area is surrounded by buildings on two sides to minimize the noise level from adjacent residential areas. Even there are no events the functional mix, large shadowed areas and temporary arts instillations will ensure a great atmosphere.
D. Pop Music Exhibit Area
The Pop Music Exhibit Area is distributed over several floor and connected to the large event hall in the east. Part of the exhibition area is located above the two floor foyer of the main hall.
E. Pop Music Industry Center
The Pop Music industry center is above the back stage of the large halls, on the upper floors and at the highest point of the large hall.
F. Marine Culture Exhibit Center
The Marine Culture Exhibit Center is located in the west wing of the U-shaped complex and is naturally separated from the Pop-music complex by the Love River.
G. Harbor Wharf and Passenger Center
There are boat marinas to the south of the marine culture exhibit center.
H. Commercial Areas
Both shopping and gastronomy areas are placed all over the area. Restaurants and cafes are to be found mainly at the places with special atmosphere. Arcade and shadowy roofs invite shoppers along the shop fronts.
I. Administration Area
Administration Areas are located on the upper floors along the north face of the building.
Environmental design – landscape architecture:
A public park in the shape of a multi-part wave connects the sequence of different functional areas.
24 hour access and 24 hour activity in the areas are an essential part of this concept. The green and free spaces are designed according to different themes (water garden, beach, lawns, etc.)to offer a varied and diverse ambience.
This strategy is supported by setting up a sculpture part of that becomes part of the artificial landscape and facilitates identification of the different areas. The concept consciously suggest deviating from a “scenic Landmark”, instead placing special Landmarks in several places of the complex that offer particular lines of sight (view of the water, view of the marina, view of the love river, view of the city, etc.)
Ecological concept:
The concept of a building complex connecting energy – optimized building system with features of confortable use creates sustainability surpassing the mere definition of energy consumption.
The roof area carries solar energy producing elements distributed throughout several zones. They are used for solar cooling as well as for power generation.
2010
Kaohsiung Pop Music Center Proposal by Rojiar Soleimani with Zechner & Zechner
Favorited 1 times
