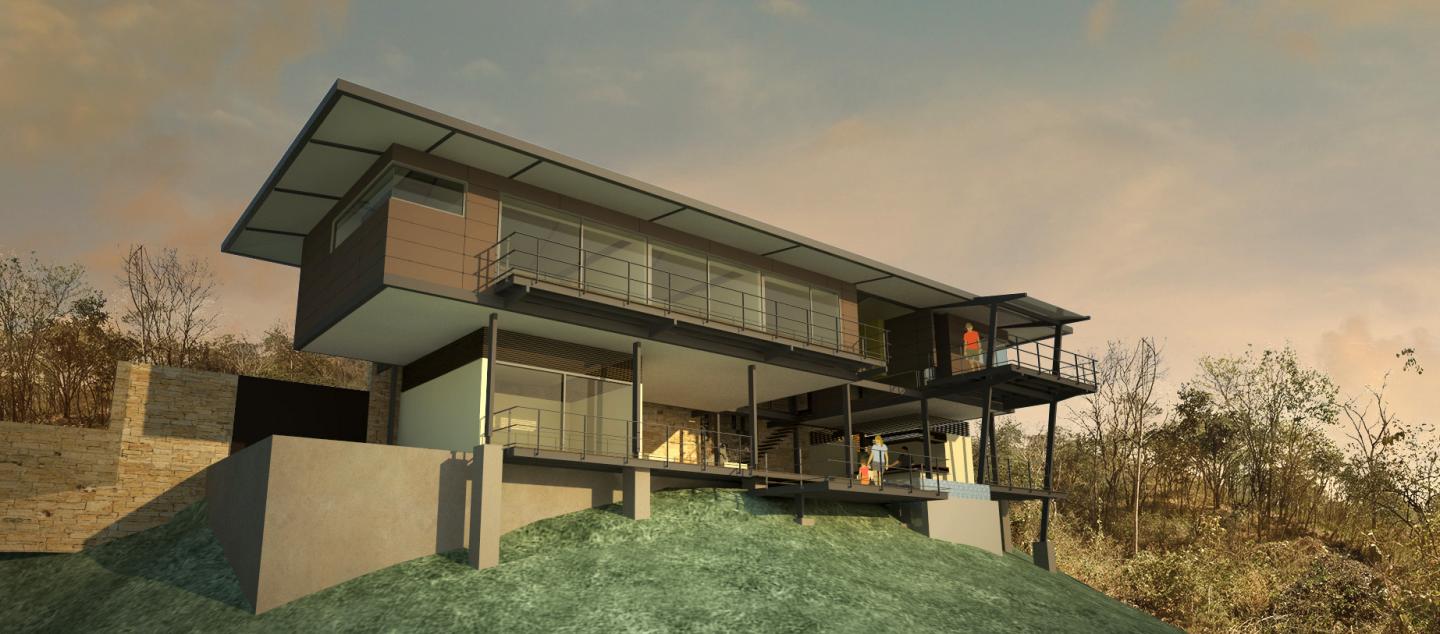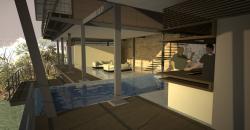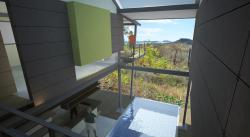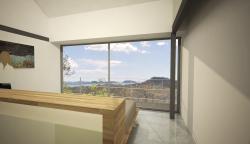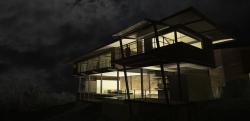Located on a hill at 3km far from the beach, the residence has a great overview on the region. The house sits on a strong slope to take the maximum profit to the far and close landscape. The upper floor holds the bedrooms and kitchen while the lower floor has the open air living area with its pool and bar and a guest room. The overhanging roof protects the whole projects from direct sunlight and winter rains. The design tends to minimalise circulation which is projected on the back of the house separating the public and the private spaces. The house cools by itself thanks to the central position of the pool and the natural cross ventilation brought by louver windows.
2011
2011
Steel structure wrapped with dry walls. Polished concrete floor slabs.
Sebastien Verniers
