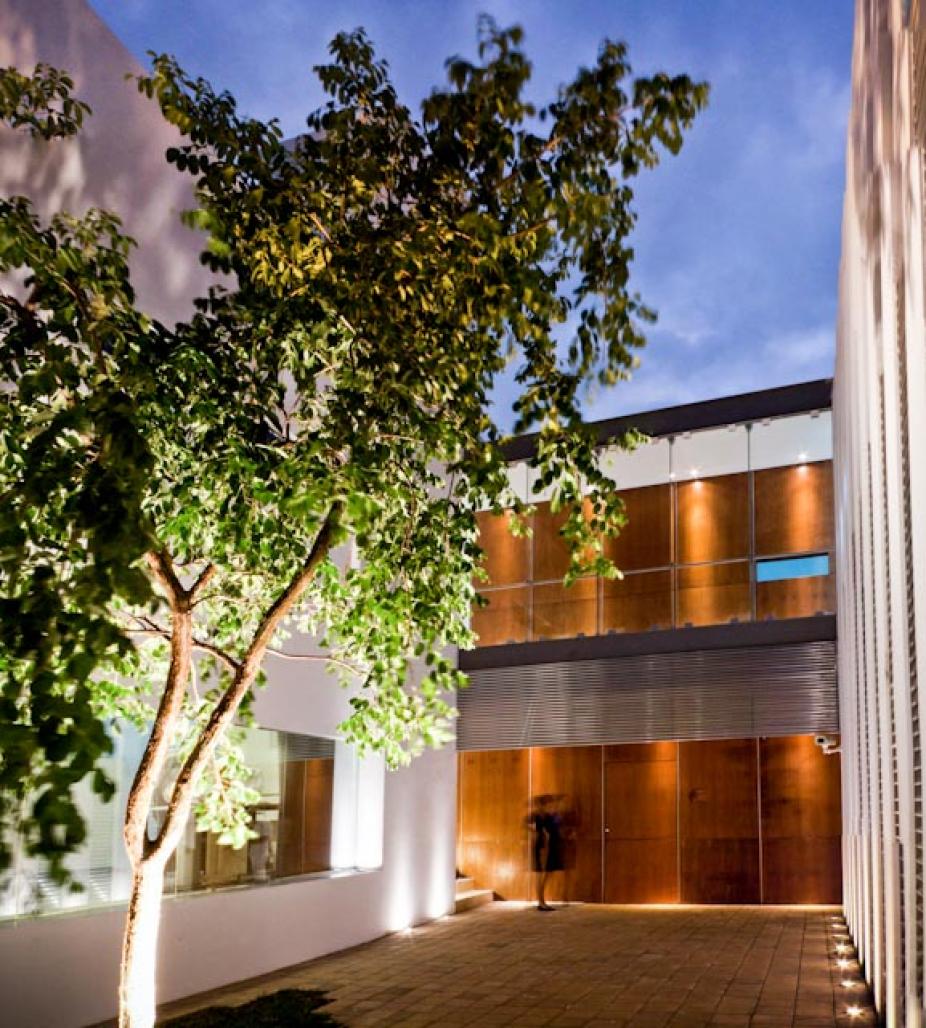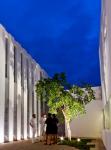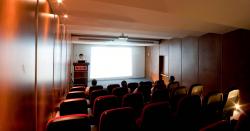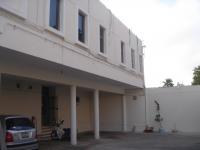The Institute for Disseases and Ocular Surgery, or its letters in Spanish: Instituto de Enfermedades y Cirugía Ocular, gave the firm the oportunity to work in an addition located in the backyard of the building. After 15 years of work, the clinic had the urgent need grow and planned to do it in a part of the building that somehow its underused, and also is the way of entry to all the medical and administrative staff. The principal design intention was to create a new entry for the staff, i cant conceive that the pacients always enter towards a very beatiful park and those who are the heart and soul of the institute had the most awful welcome. So we create a Patio a public space thats not in the program of needs they gave us, but becames the essential point of view, rest and a cordial reception to the new incomes. This patio was flanked by the additions that complete the programs needs: the auditorium, the administrative oficces, storerooms, staffs dining hall, pumps room, oxygen room and others.This open space Patio was crowned by a Chaka a typical tree of the region, that tries to dialogate with those in the park near the front entry.
2010
2011
Location: Mérida, Yucatán, México.
Design: R79/ Roberto Ramirez Pizarro
Construction: Roberto Ramirez,Cesar Canto, Hugo Herrera
Photographs: David Cervera
Architect: Roberto Ramirez Pizarro
Team: Jorge Bolio, Erica Novelo, Pedro Manzanilla.
Collaborators: Daniela Alvarez, Tania Gonzalez, Leonor Hernandez, Cristina Madera.










