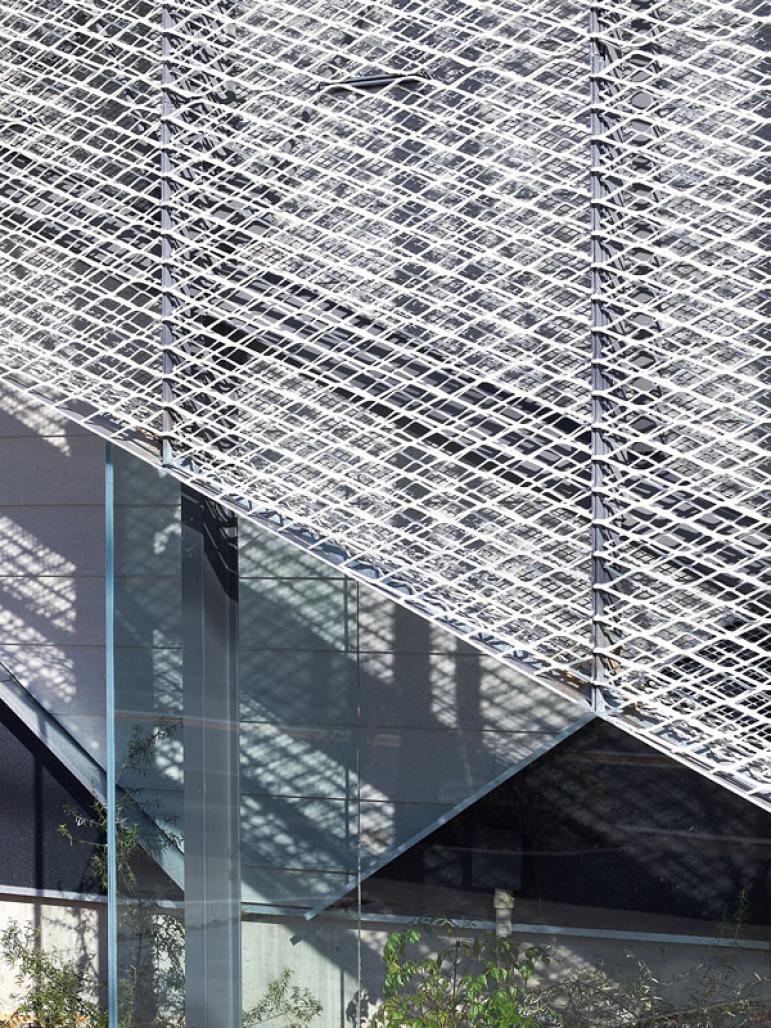A two story building of an animal hospital and the veterinarians house. We created several gardens around the building - garden for animals, backyard, garden for the dweller. Since those gardens are narrow, we rotated the building and created trapezoidal gardens so that those gardens could be wider space. The top/bottom edge of the metal screen at the site border changes in response to the surroundings and trims the view toward the outside of the site.
2010
2011
Use: Animal hospital / Private house, Completion: 2011, Material: Wood construction / Steel construction, Land area: 280 m2, Total floor area: 208 m2
Architects: Inagaki Junya, Sano satoshi / Eureka, Ohta makoto / Atelier CHOCOLATE, Structural engineering: Nagai Takuo, Environmental engineering: Hori Eisuke










