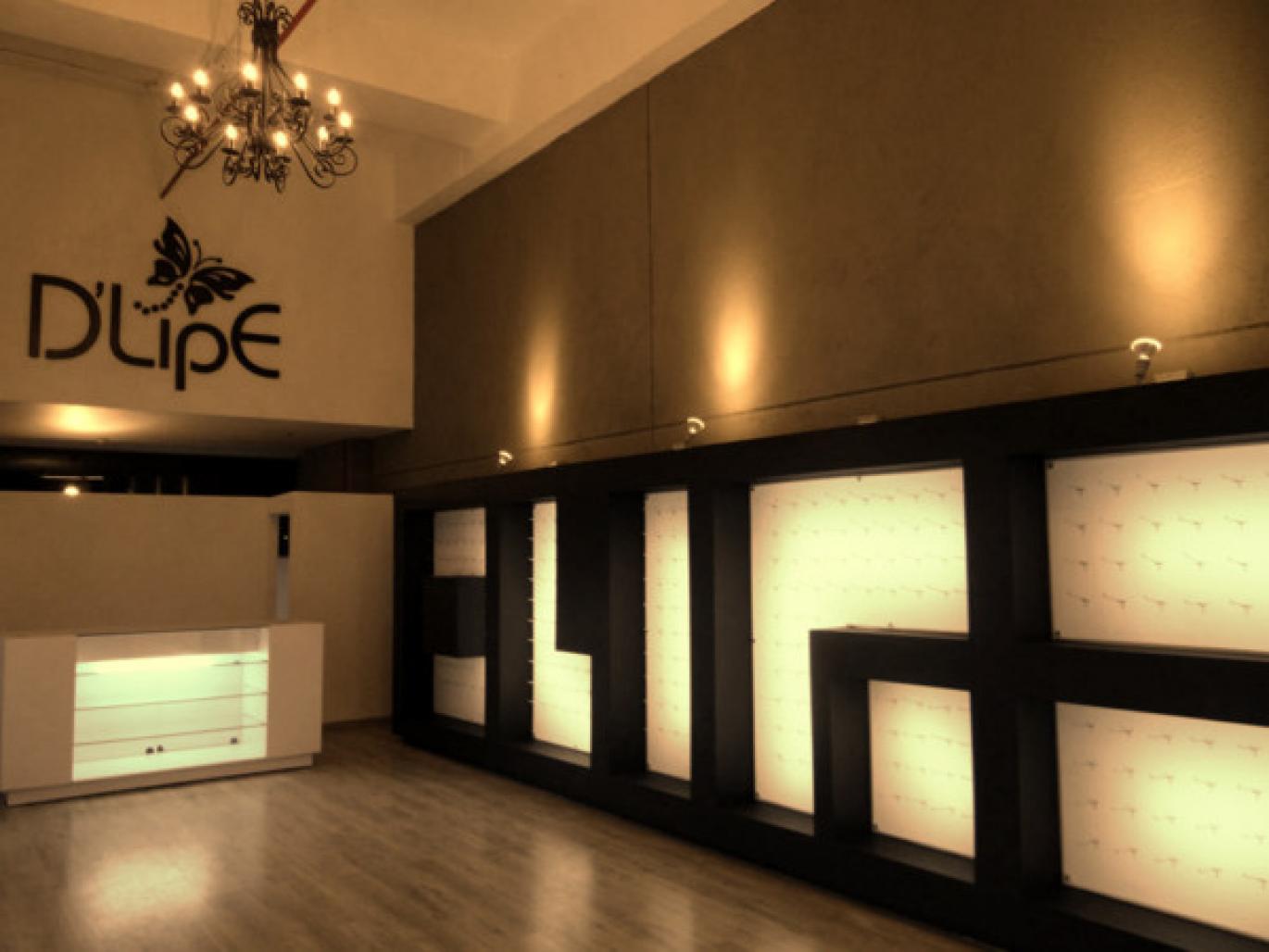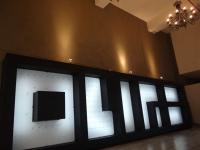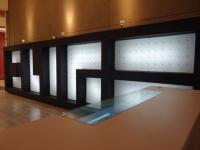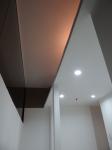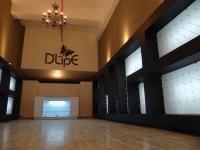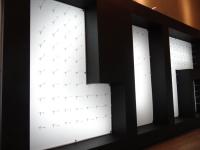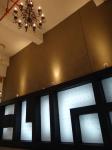When we want to come to the public with a solid brand image, the space that is going to use as exhibition of our products, beside being the place where we are going to generate the first contact of relation with the client, it is fundamental. A business premises are much more than a quarter where transactions are generated. If we count the only architecture as for the space, which should be of character, functionally and of aesthetic quality, undoubtedly we are gaining way in the generation impact of approach and attention, which works as magnet to know what shows itself in the above mentioned business, and as not, of the brand as such.
Thinking about the previous thing, about the Mall Envigados City Plaza, Colombia, one presented an offer to the brand Dlipe, which offers to the sale feminine accessories and one finds expansion, and in process of strengthening brand.
The project was based on the total adequacy of a place that initially one was finding in black work, where one proposed a concept different from the standard used in other shops of the brand, seeking to be mas exclusively, elegantly and with a much more definite personality; generating as central element of design and of observation the rack of exhibition, which is based on a rectangular volumetry by the conceptual name of the brand lodged in the above mentioned volumetry, and by artificial later lighting, highlighting the letters of the name and allowing his use for a better appraisal of the product.
On having played with the name in the rack, beside offering a design of great quality and coherence in the functionality of the space, it allows to the brand to be identified not only by his products, but also by the sensations generated with the design, followed of the consolidation of the character and personality of the brand.
2011
2012
The artificial lighting of the place is formed by the internal light of the rack, followed of reflectors located in the ceiling of the same one, whose function is to leave in evidence the own texture of the lateral walls (which were treated by a mixture of concretly thrown), by lamps in wrought iron installed to a height of 4.80 mts. that generate a contrast between the contemporary thing of the finished ones and the rustic appearance of the same ones, and for the warehouse and the bath they installed circular lights lodged in the level sky
With the lighting it is achieved to give a hot environment and diferenciador, highlighting each of the products and racks, doing this way of the architecture a generator of recall of brand and of attraction for the observant client, as well as an excellent counter for the goods.
As contribution to the environmental care and the decrease of unnecessary use of artificial light, the warehouse and the bath were located at the back of the place, which possesses a window of wide dimensions allowing the entry of natural light, not only to these spaces but also to the place of exhibition, by means of the method of indirect light that does not allow the entry of solar beams that generate the increase of the temperature.
The result is the elegant, only, functional space and architectonically nicely with the environment. With a rack of exhibition to the one that gives herself major force for being the heart of any business premises, since it is there where it is possible that the client could estimate and to be interested for the product, and that in this project takes an additional value for being a great element of recall of the brand.
Architect Sebastián Medina V-Architect-Julian Carvajal R
