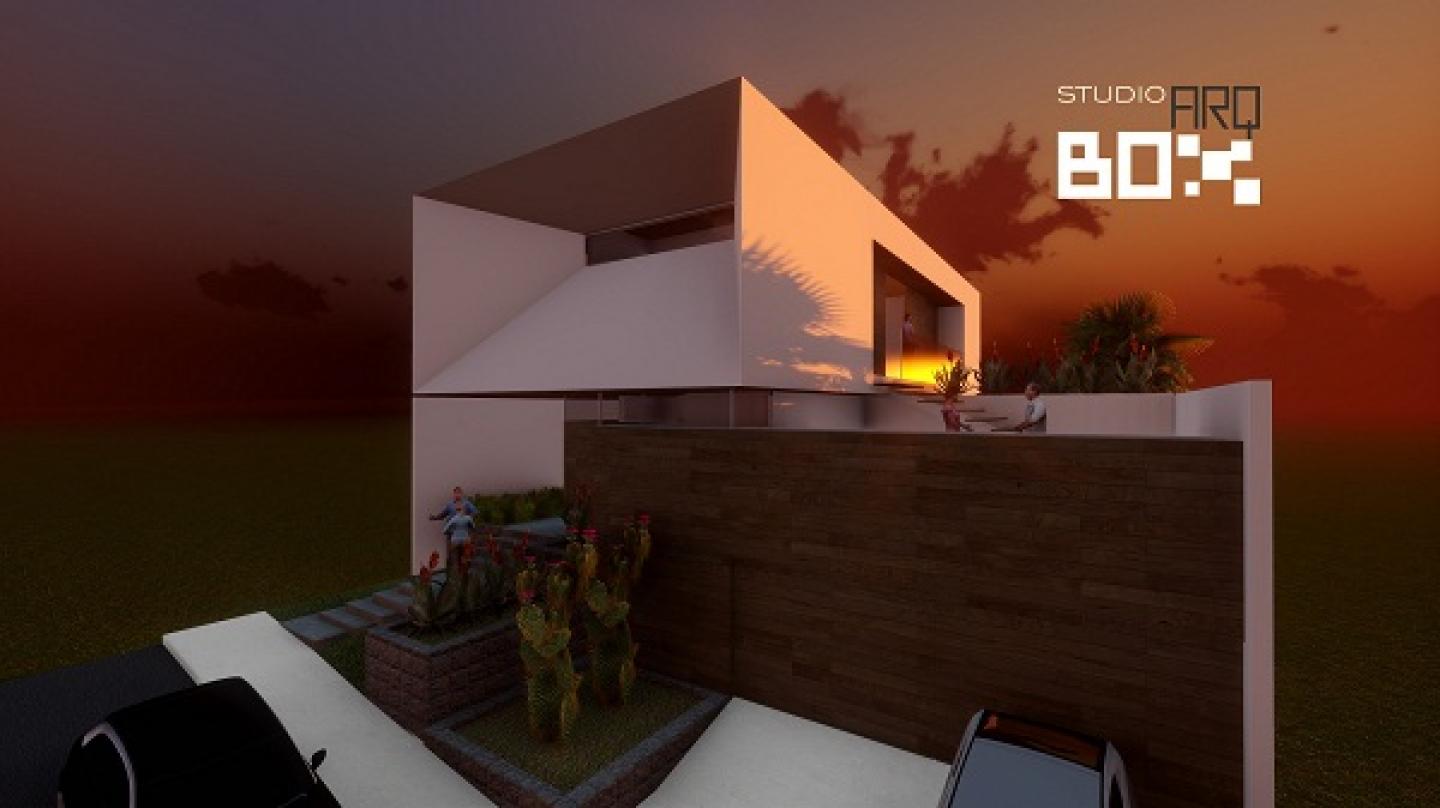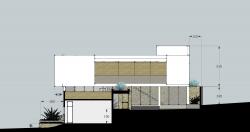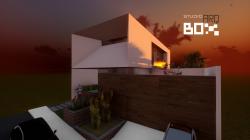This house was designed to meet the needs of a couple without children, whose main demand was an open house for a garden integrating a space for entertainment. Arranged in three levels - the garage in the first, main access and social area in the second and in the third level are the three bedrooms - the house gathers the main rooms required as the grill integrated into the open kitchen, next to the laundry. It also improves the terrain arrangement without modifying it too much. It has a simple volumetric design enriched with asymmetrical main facade.
2010
2012
Base: Concrete structure and glass enclosure.
Superior: Woodframe structure.
Jacksson Depoli; Michelle Schneider
/










