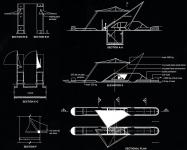A car park is an area intended for parking vehicles where more often than not, a fee is charged for using this facility. A toll plaza works in the same manner, with the time spent in the park being unusually swift.
Toll plazas fundamentally have booth on islands to seat people who collect toll, a canopy for weather protection and a tunnel to connect a facility block with this entire highway management, which works round the clock.
‘Build us the best canopy’ was a simple brief that defined client’s ambition; functionally and visually. Our response was apt, except that our design removed the canopy altogether. The external equipment, strong booths and flexible cover to the payment axis enabled removal of this pre requisite.
As a design solution, wing-like membrane structures were devised so that they could be vertically aligned for most months with an optional mechanically controlled system to weather protect. For the additional safety of the employees, concrete booths were designed and exaggerated to a 10 meter height, to scale the plaza differently. Functionally, these tall intimidating structures facilitate an increased visibility for the approaching traffic and the coloured signage centric lighting enhances the entire visual experience.
The building borrowed the booth shape and ‘wings’ out of a central glass tower of the control room. The built mass is positioned centrally for a better control, visual access and expansion options for the plaza. The blankness of the façade is due to the smoke and sound of the heavy vehicle traffic. Light from courtyards and side windows are indirectly and discreetly captured. Experientially, an oasis on the highway, Vadodra Bharuch toll plaza, on NH8 in Gujarat, India, marks the next generation of design in the tolling industry.
2008
2009
Sourabh Gupta
Anindya ghosh
Girdhar
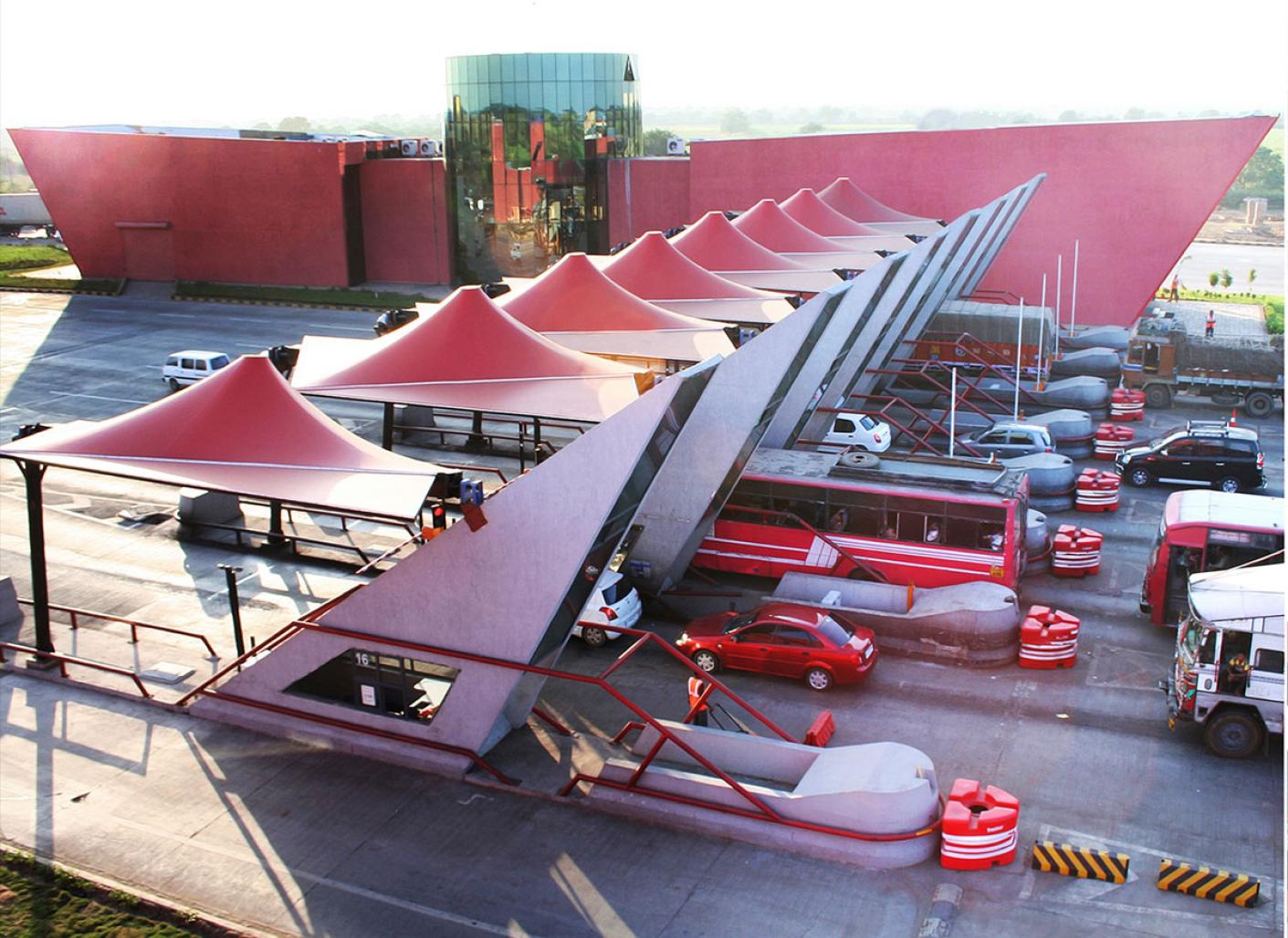

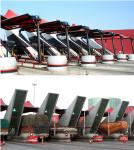
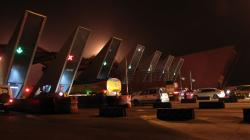
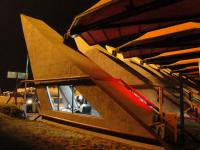
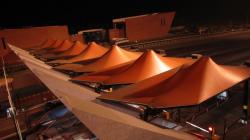

-site-plan-(1).jpg)
