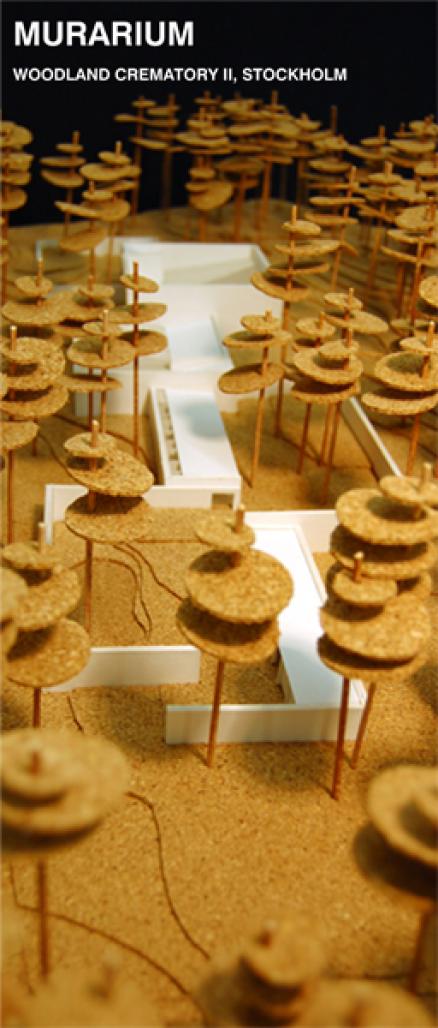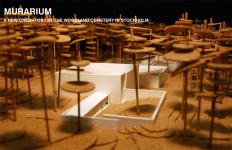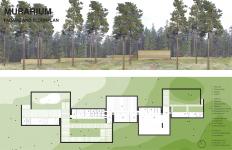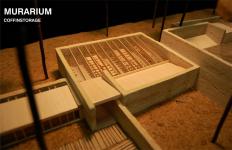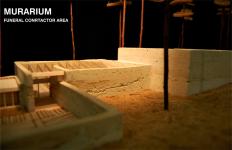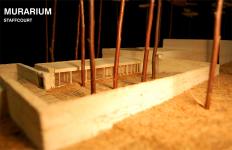¬The new crematory is integrated as a perfectly natural addition to the internationally unique ensemble without disrupting the delicate spatial balance between landscape and buildings which is so characteristically. In this way there is generated a building that is characterized by its strong, but natural and uncontrived expressiveness, that respects the surrounding larger context.
‘The wall’ is a leading design element at the existing cemetery and can be found in various forms. The project uses the rammed concrete walls to make local sand and gravel visible and noticeable.
Affected by the existing landscape there are courts created with different qualities and attributes. By orienting the internal rooms in the direction of the courts there is a frame created for the forest so to bring it to the main focus.
To gain a clear structuring of the building the functional areas are separated into smaller volumes that are provided with courts of varying characters. Because the structure includes zones that appear industrial as well as parts nearly sacred, the entries are separated, to create different entry situations for the particular requirements. To gain an agreeable and attractive working environment the habitable rooms are facing south-west and are located at the very best position within the structure.
Just like the cemetery itself, the new crematory is a
non-denominational institution that intentionally utilizes forms that represent the Nordic affinity with nature in order to situate the design within regional cultural traditions. Given that Stockholm is a multicultural city with many creeds represented the design focuses on providing peace, tranquility and possibility of privacy for mourners while at the same time being able to view the natural surroundings.
The new crematory is made of local materials such as rammed earth (with concrete), cross-layer wood and glass. The materials used are known for their longevity. So to ensure a long durability they are used in such a way to take advantage of their natural abilities like the storage capitiy of concrete or the positive influence of wood on the atmospheric environment.
Most of the land in the Woodland Cemetery is sand and gravel from the formation of a ridge following the melting of the inland ice cap. This fact has been taken into consideration during the planning process of the new crematory. So as a matter of course this local materials are used for the bigger part of the crematory to form the walls or the flooring.
Furthermore for a more efficient heating and cooling system the core of the walls is activated so to take full advantage of the natural storage capicity of rammed concrete.
The crematory is technically very advanced and provides solutions for the recovery of energy from the processes.
The new crematory interacts with the existing forrest landscape in a very sensitive way so to bring it to the center of attention rather than disturbing its natural atmosphere. Affected by the existing landscape there are courts created with different qualities and attributes. But to leave the character of the place as authentic as possible, the natural forest soil flows into the courts.
The crematory produces more energy than needed and therefore supplies the city of Stockholm with its surplus. Heat recovery combined with insulation against loss of heat and concrete core activation is supporting this issue. The project also includes advanced technical solutions with regard to environmental friendliness, recovery of energy and low running and maintenance costs.
In favor of a welcoming working environment the working rooms are arranged on ground level and provide generous openings facing solely the inside of the courts, to make it possible to notice and experience light, air and nature.
Rammed earth is an old building technique used mostly in dry countries. Even if the basic material itself is available in a large quantity it hasn´t been used fore a very long time in northern countries. So by mixing it with concrete the outdoor usage in rainy countries such as Sweden is made possible.
2011
The Woodland Cemetery, situated in the south of Stockholm, has been designed in the first half of the 20th century (1915-40) by Erik Gunnar Asplund and Sigurd Lewerentz and typifies with its composition the cycle of live and death embedded in the atmosphere of the Nordic Wood and the poesies of the duality of earth and sky.Conditioned by demographic increase and lack of capacity it was decided to remove the crematorium to a new yet to be designed building situated in the immediate vicinity of the current facilities. The actual funeral services are still be held in the present crematorium and chapel complex.
For this purpose there had been held an international architectural competition about this matter. This competition is taken as a basis for the present diploma thesis to render a design that contains balance of functionality and modern technic as well as poetry of space. Primary goal thereby is to design a building that blends in with the existing both functional and atmospheric and accomodates with the World Heritage status of the Woodland Cemetery. Main focus here is on the inner organisation and functionality, especially the employment of the facility by the staff.
Martin Thysell
