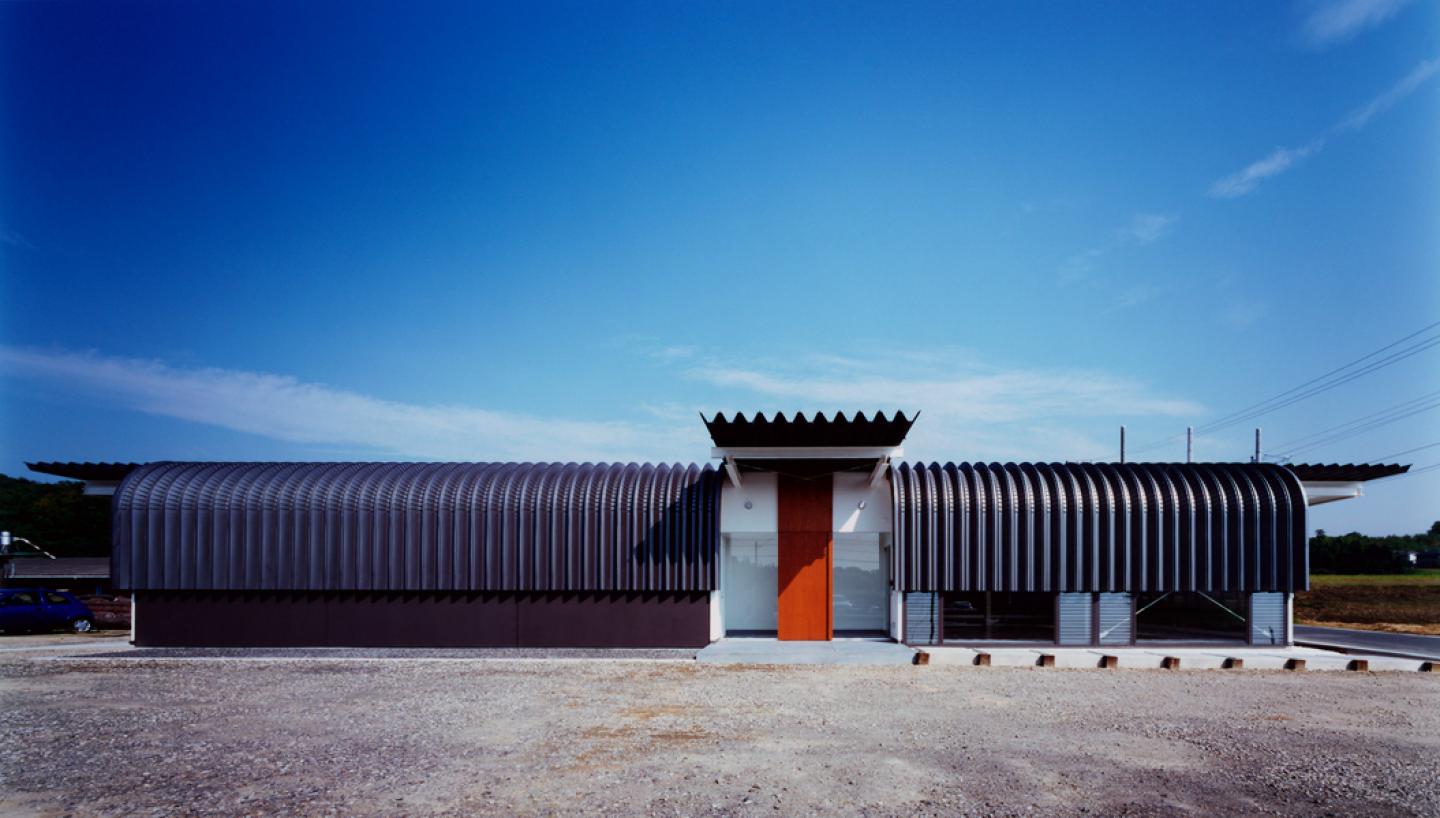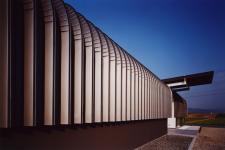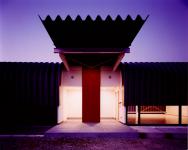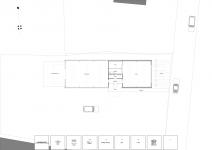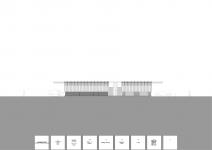This building is designed as an office and warehouse headquarters of an electrical contractor. The site is surrounded by mountains and is in an old Ninja village called Iga Ueno.
I intended to design a building which is an object-like piece of architecture just suddenly appears.
The building has an open space and a closed space for each of its main functions of office and warehouse.
An object folded like a piece of Origami stands alone sharing the skyline with surrounding mountains and the gabled roofs of the old castle town.
Assembled as a skeleton-like steel frame and covered by one folded plate. ( roof & wall )
Sunlight and natural ventilation at the office is maintained by low windows and top lights which brings in sunlight to the enclosed warehouse.
Since the site has additional available space, the structure, span, material and plan are designed to be extendable.
An additional theme is to use materials which can be found anywhere in the world to build the same building.
People, things and nature communicate with each other and the flow of light, wind space and ideas can circulate. I am hoping that the existence of this company will spread this kind of flow, standing there by itself like an antenna.
2006
2007
Architects : Yamamori Architect & Associates / Takashi Yamamori
Location : Iga-city Mie prefecture, JAPAN
?Principal use : Office&Warehouse?
Site area : 1622.18??
Building area : 193.17??
Total floor area : 173.66??
Structural system : Steel
?Number of stories : 1 stories
?Major materials : exterior wall&roof : corrugated-galvanized-aluminum-coated steel sheet , glass , Japanese cypress board
Design period : July,2006 - March,2007
Constraction period : April,2007 - October,2007
Architects : Yamamori Architect & Associates / Takashi Yamamori
Construction company : Ueno House co.,Ltd
Favorited 2 times
