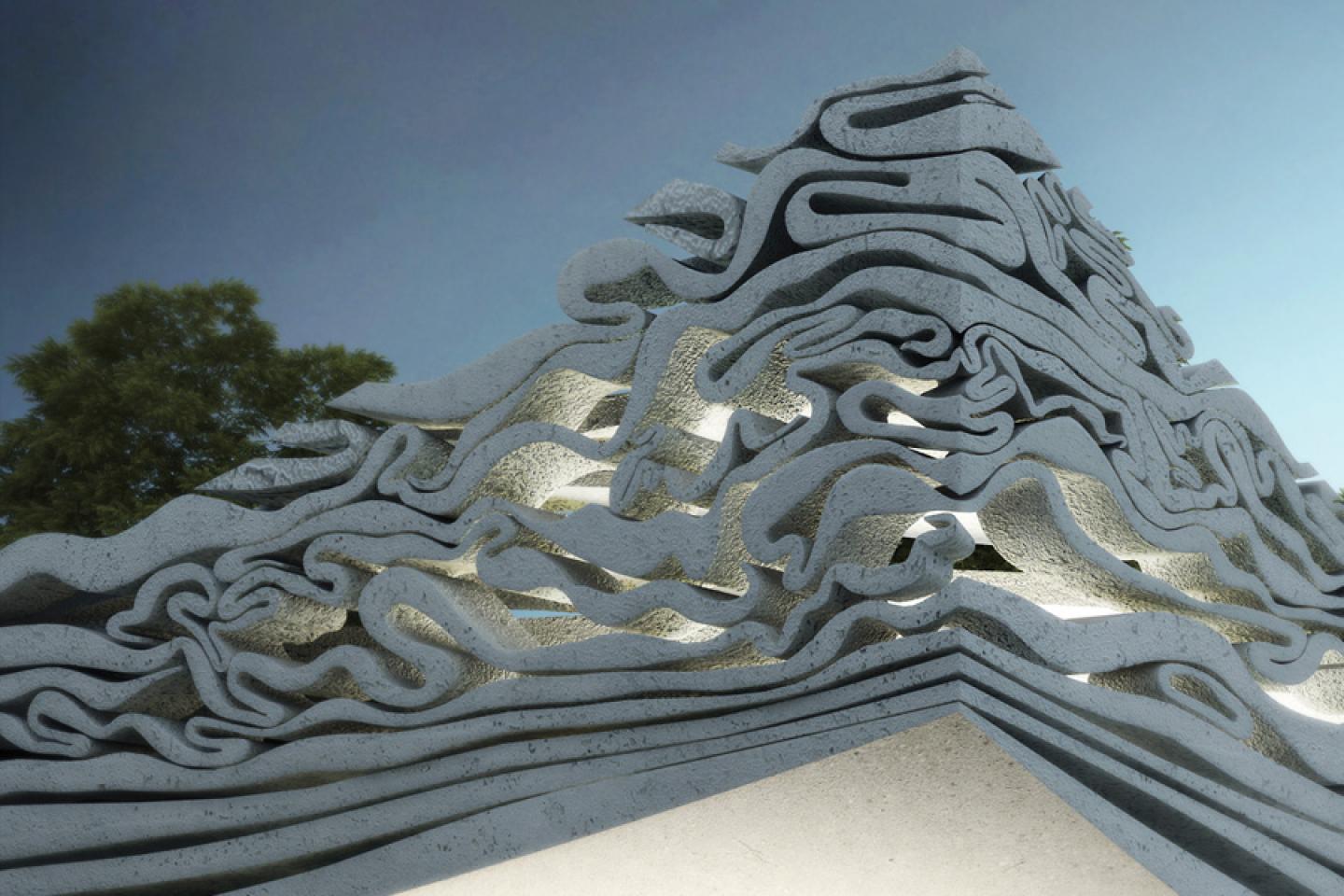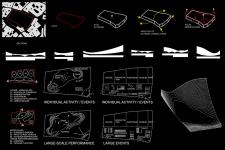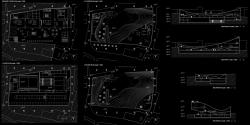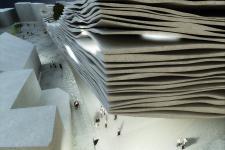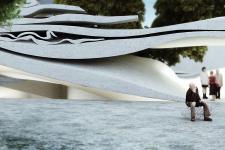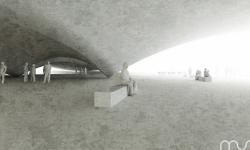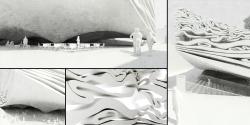STRUCTURE OF EMOTIONS - FEISTY FLAMCENCO.
Movements and gestures of dancers are full of expression and tension. Dancers bring the fascinated viewer into an internal world of experience and emotion through the swinging movement of their hips, decorative arrangement of their fingers and smooth vibration of the ornamental frills. Rhythmic and dynamic music transmits the spectator into a world of incredible aesthetic feelings awakening all senses and inflaming the imagination…
….This is how architecture dedicated to the culture of feisty flamenco should look like….
Form
Site management and building form reflect the flamenco spirit. Interior and exterior spaces of ISMOF building were created through the sculptural interpretation of the theme.
Building solid responds to diverse height of the terrain – it rises and falls like a sinusoidal diagram of dynamic sound waves.
On the ground floor which is canopied by sails vaults an extensive square is located – a foreground for internal building programme. Space areas are divided only by glass sheets. As a result internal and external spaces penetrate themselves flowing under vaults of expressive canopies.
Solid angles were risen up to open the surroundings onto a canopied square – whilst shaping a “bowl” of the upper plaza. Upper square is available directly from the terrains level through a ramp – from the north and from the south side of the plot. This is a space for a garden, recreation area and an open-air amphitheatre but most of all it is a wide open space which can be used as an arena for various mass and artistic events. Museum and a viewing terrace were located in the highest part of the building.
The structure of the surfaces making up the solid is a very important aspect of the project. Visions of movement, dynamics, emotional tension and images of ornamental dress frills, cracks of eroding rocks as well as examples of decorative perforated architectonic shelters were an inspiration during the project.
The structural make-up of the solid consists of numerous folds creating unexpected interrelationships.
Soothing out and roughness were used to contrast surface of the buildings solid – texture becomes another factor creating the sensual architecture of ISMOF.
The colour scheme of the project is natural and rough – „mass is of clay or stone” - sculptural materials.
The sculpture of the building strongly interacts with light. Dynamic lighting introduces movement which stimulates the building. Light intensifies and moderates the aesthetic and emotional experiences and the impact of the architecture on its users
Program
This version of the functional programme is one of many possible scenarios and it is possible to enlarge or reduce its scope. According to the competitions brief the conceptual design is the primary focus of the project.
Lets think about architecture. Let’s feel...flamenco....
2011
2011
MUS architects:
ADAM ZWIERZYNSKI
ANNA POREBSKA
