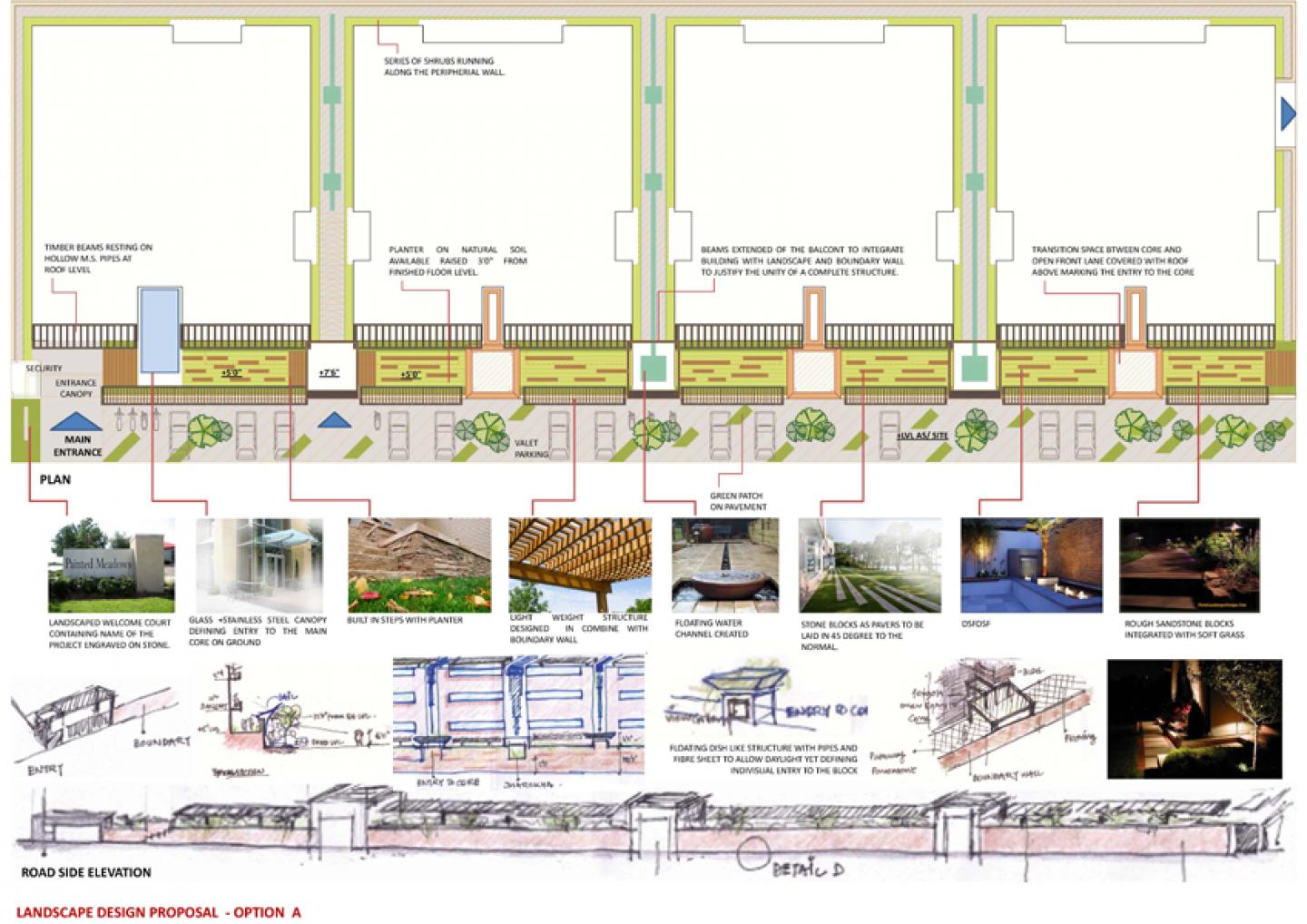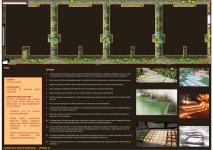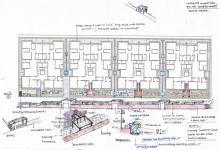As the buildings at the site are already designed and constructed, the challenge is to create a integrated shared public space of leftover setback areas which could interact with the building along with surrounding context.
To create a integrate the building with the adjoining buildings blocks inside the site, features such as channel of floating, rough sand stone integrated with soft grass, are incorporated.
Pergolas of light weight structures are proposed at the boundary wall of site and parapet wall of buildings to give a sense of integration along with shading from harsh sun-rays of Rajasthan area.
Kiosk type canopies are proposed at the entrance of each building access to provide a feeling of grant entrance and realization of shared public common spaces for the community to gather and interact with each-other.
All the buildings are connected to each other along with the boundary wall at the front intersection corners to form portals to justify the unity of complete structure.
2010
Location - Jodhpur, Rajasthan
Site Area - 3080 Sq. M.
Scope - Landscape development of shared public areas
TRIZZONE





