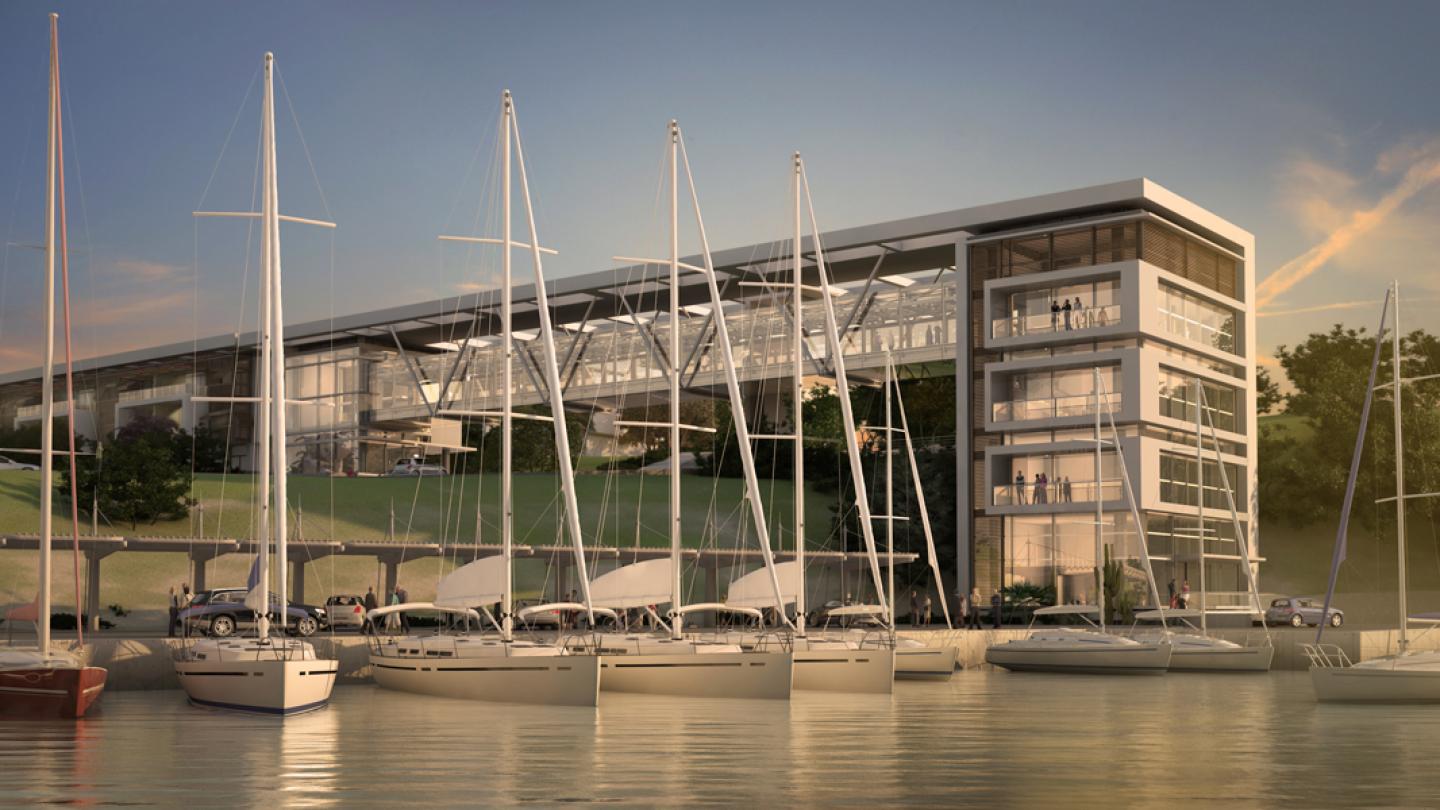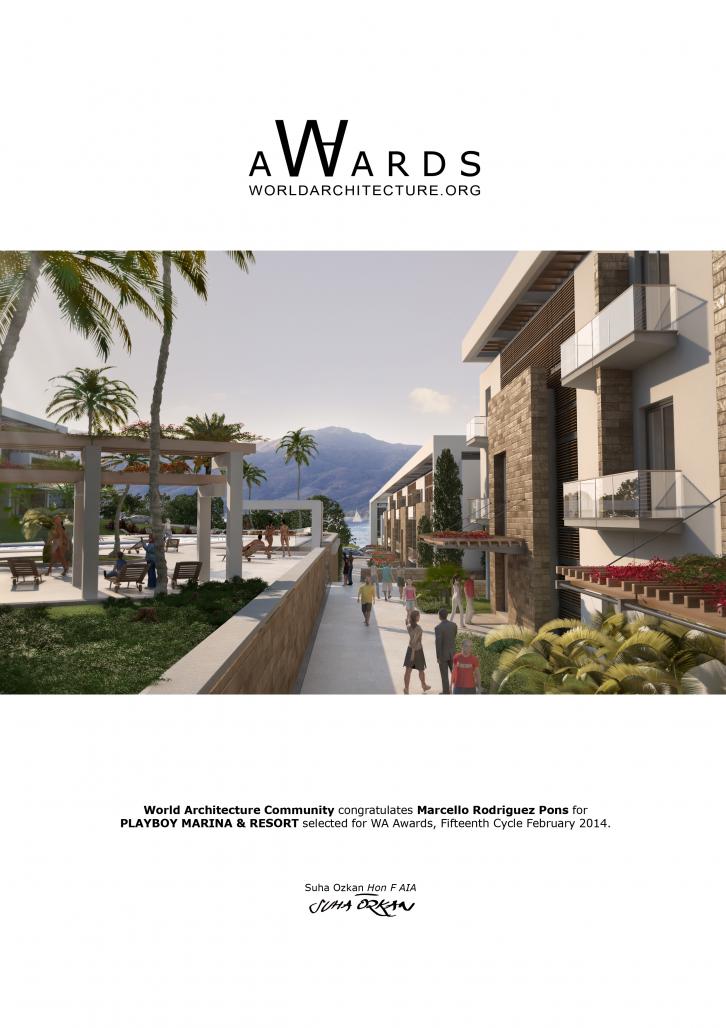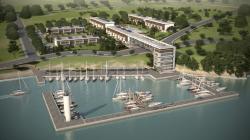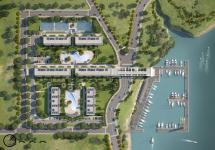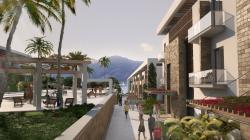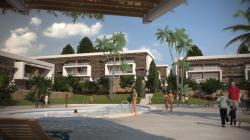CONCEPT
Strong built axis containing residential buildings on one end and a marina on the other defines the approach for situating this 17.366 m2 tourism resort on a small cliff overlooking the beautiful San Roque Lake. A balance between the negotiation and mitigation of a severe topography, integration into a non built context, and an attempt to preserve the natural beauty of a virgin site was sought to inform the building’s sitting/orientation and formal/material description.
PROJECT DESCIPTION
The project consists of residential buildings and a marina, separated by a road and a cliff, which are linked through a series of service buildings. The 114 apartments are located on the upper and privately owned part of the plot around really big green areas with views over the San Roque Lake; on the lower part of the plot, owned by the government, the marina and a small yacht club enhance the main project organizational axis. A volume containing the vertical panoramic circulation, with a bar and a restaurant on the top, “binds” the 20m level difference.
The overall’s design is characterized by the appropriation and connection of several areas; some of them public – related to the marina, yacht club, cornice and the sky view restaurant, some of them semi-public – related to the outward expression of the home inside the private development as it addresses the landscape, the pools, gym & spa, sports courts, open and parking areas, and the other private – related to the inward relationships of the most discreet areas of the home. The building’s positioning is further organized by two principal axes: one directly oriented towards the view of the San Roque Lake, and the second, perpendicular to the previous one, dividing the apartment area into two almost symmetrical pieces.
The program is divided into three principal masses; two residential blocks at the west (three stories high), two residential blocks at the south (two stories high), and the main centerline mass containing two residential blocks (three stories high) a separate building containing the gym & spa and pool services, and the bridge connection, the restaurant overlooking the lake, the vertical panoramic lift and staircase the marina & yacht club on the lowest part of the development. Outdoor spaces contain small plazas, pedestrian walkways and sports play courts nestled into natural groves with existing trees on various places of the hillside. Each portion of the buildings is interned into the hillside; terracing with the natural contours of the site, breaking up the overall readable mass of the building. Over 50% of the existing 34.075m2 site is to be maintained as planted terrain incorporating a landscaped grove of over 200 new trees planned in addition to other drought tolerant plantings which will utilize drip irrigation to conserve water, compliment the native fauna, and encourage indigenous wildlife.
The building volumes are organized for optimal opportunities for natural lighting and passive ventilation. Scattered over the whole plot site, the natural flow of the landscape will direct lake breezes towards the homes. Large openings assist in drawing the crossed-movement of air through the home. A variety of shading strategies are being employed including large covered overhangs, an exterior trellis and slatted screens, as well as timer-triggered automatic shades to help cut solar gain during peak hours. High performance exterior glazing will be used to assist in limiting heat transmission and glare. Thermal benefits are expected for portions of the building which are subterranean. A planted upper courtyard will not only break up visibility of the upper roof, but actually make it seem as if it is a further extension of the surrounding park land. Locally available, renewable, and recycled materials are planned throughout the project including renewable timber from sustainably managed forests to be used for exterior treatments, decking, and interior flooring. An ultraviolet filter is planned for the swimming pool in lieu of chlorine or saline. A low landscape lighting strategy will assist in cutting power demands as well as reduce the outward distraction of lighting towards neighbors and park wildlife. Resource efficient lighting fixtures, appliances, and plumbing fixtures are planned as standard selections.
2011
USES Tourism Resort & Marina
LOCATION Villa Santa Cruz del Lago, Córdoba, Argentina
PLOT SURFACE 34.075m2
USES Residential
TOTAL PROJECT BUILT UP AREA 17.366m2
Rodriguez Pons & Partners - Marcello Rodriguez Pons
PLAYBOY MARINA & RESORT by Marcello Rodriguez Pons in Argentina won the WA Award Cycle 15. Please find below the WA Award poster for this project.
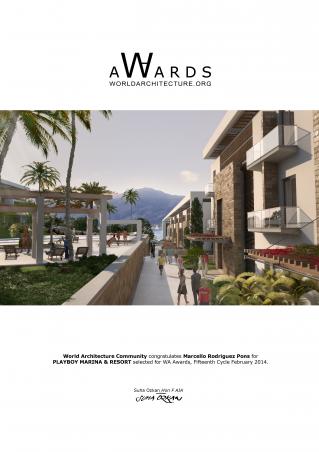
Downloaded 298 times.
Favorited 1 times
