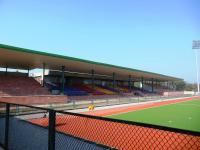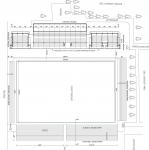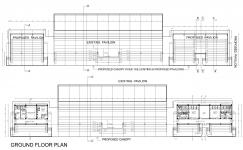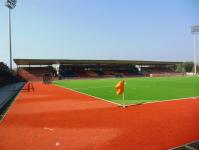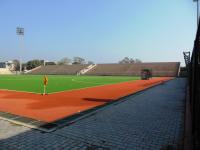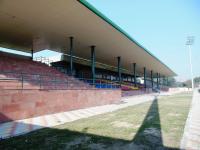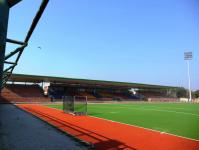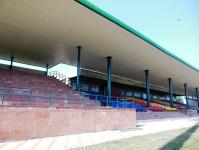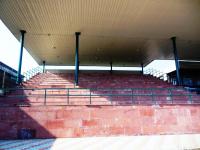Guru Nanak Dev University (GNDU), Amritsar has a magnificent sprawling campus designed by a renowned Indian architect Jasbir Sachdev in the early 1970s. A regular hockey stadium was already a part of the campus. It was having a play ground and small seating pavilion together with a double-storied utility building built in exposed concrete. This building was designed by another great architect of the region Mohinderjit Singh. In the year 2009, the government decided to upgrade the stadium to an international level by providing an Astroturf, flood lights, increased seating capacity for spectators and modern facilities for players. It was a sort of redesigning the entire stadium. When the architect was approached to redesign it, he felt honoured to do so as he was a disciple of the master architect of the campus Jasbir Sachdev. He did his apprenticeship with him in the year 1977 and worked on the same campus for a brief period. He has a great regard not only for Jasbir Sachdev but also for Mohinderjit Singh. The architect feels that designing a stadium in such a magnificent campus was not only exciting but challenging also. It was like rubbing shoulders with his masters.
While designing the stadium the architect decided not to touch the existing utility building and small seating pavilion designed by Mohinderjit Singh. The challenge was thus how to augment the seating capacity and other facilities by ingeniously incorporating the existing block. In the light of the above it was decided to juxtapose two small pavilions on either side of the existing one after leaving a gap of 18 feet in between them. In addition to this, since the space permitted, some seating steps have been added in front of the existing pavilion. The space underneath the seating steps in new pavilions has been utilized by providing changing rooms for players, a dope testing laboratory and wash rooms. All the seating areas in both the pavilions and those in front of the existing one have been covered with a single giant canopy in pre-engineered steel. This canopy has been so designed as not to touch the existing pavilion in order to maintain its original character. From the playground side, this canopy binds together all the segments visually and makes it look one grand pavilion. The play of solids and voids and porosity in the built form further adds to its grandeur. In addition to this VIP Pavilion two more open-to-sky seating areas have been provided on the north and east sides. The space underneath seating steps has been utilized by wash rooms for public and stores. Together with well equipped seating pavilions, Astroturf and flood lights this stadium has come out to be a one of the best hockey venues in India.
2009
2011

