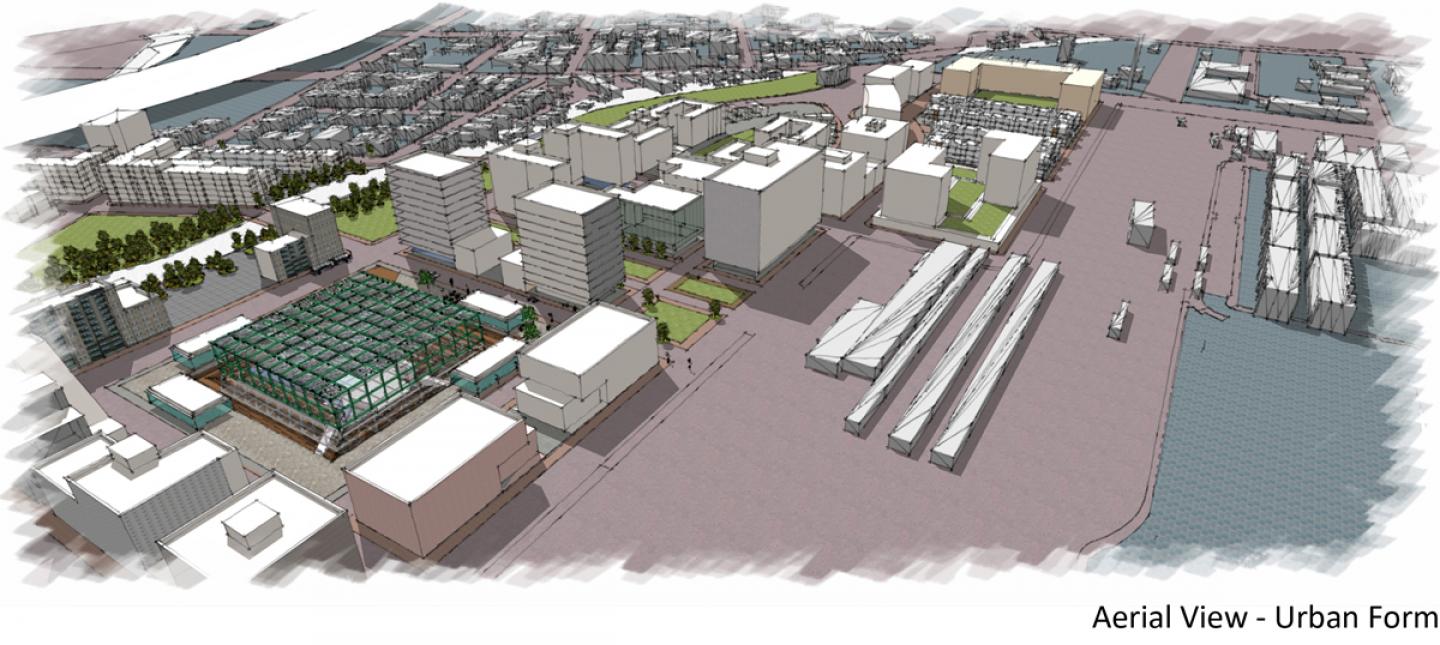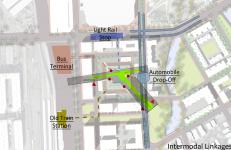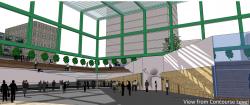The Diridon Station project was one of two projects scheduled for the semester. We had six weeks for the analysis and design. This process was aided in many ways by the thorough analysis done by Field Paoli architects. We had access to their analysis as well as their proposal.The design process thus became a part-critique of the Field Paoli proposal itself.
Primary Concerns -
- Downtown San Jose and a ‘New’ Center: Diridon
- Linkages across Urban Barriers
- Employment Center vs Residential Neighborhood
- Stadium as a Magnet; catalyst for redevelopment
The design envisions a ‘new centre’ for San Jose around the Diridon High-Speed Rail station. The new centre would serve as a job centre and also include distinct residential neighborhoods. Each neighborhood would be identified through its public spaces. whether it be parks, plazas, the Station itself or the Guadulupe river.
An integrated transit netwrok is proposed around the station and neighborhoods, ensuring smooth flow of the anticipated 70,000 daily trips during peak hours.
The station itself needed to express a simple, articulate and visible form that houses multiple systems. The Diridon transit node involves the convergence of the High Speed Rail, Trains, Light Rail, BART and Buses. The station interconnects each of these systems, keeping walking intervals for any interval to within 2 minutes.
The neighborhood surrounding the station consisted of mid-to-high rise office and commercial buildings, forming an employment core. As one moves further away, apartments and condominiums take over followed by loft spaces and town houses. Each neighborhood consists of a mix of these typologies in an attempt to ensure inclusivity.
2011
Site Area 50.43 acres
Proposed Built-Up Area 4.43 million sq.ft.
Residential Units 2,180
Commercial and Retail 1.54 million sq.ft.
Density 77.5 Du/acre
individual Project: Maulik Bansal








