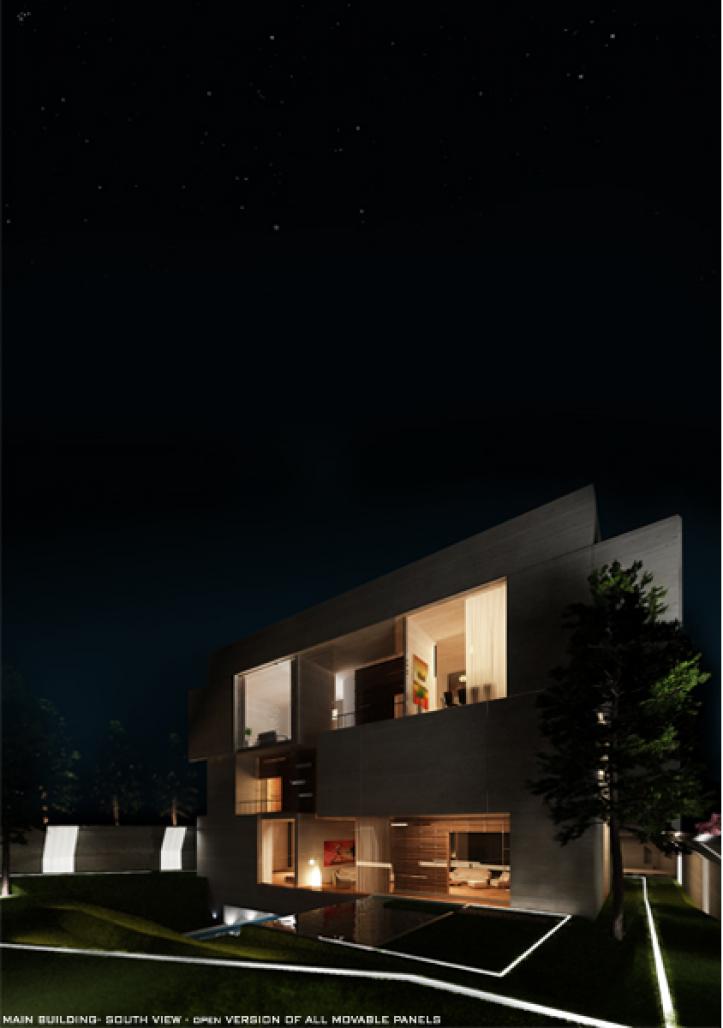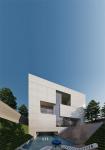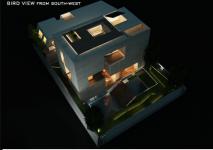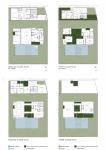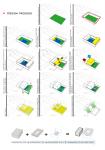The client asked a modern introverted house consisting of a main building with approximately 2200 sq.m total area.
Project Goal:
• To design a large luxurious villa in combination to the side spaces and building.
• To design two residential, one office, and one janitor unite in addition to those units the client asked for swimming pool, sauna, and parking.
• The complex design should be introverted in a way that the neighbors couldn’t see the main spaces.
• To design the main façade with least windows or with indirect vision.
• The main façade should not attract much attention but should be elegant.
• Emphasis on green spaces and existence of water in landscape in a way that from the main building especially from the private hall people feel close and coplanar with the landscape.
We created and developed the main scenario according to client’s need and his specific living trend and on the whole we found a design method covering both our point of view and the client’s need that formed the project’s structure. This method is so flexible that can grow gradually as client demands any other thing and we predict that he will.
We also considered:
Terrace, Yard, Void to bring the landscape inside the building.
The aqua recreation spaces apart from the outside supervision
A combination of three types of introverting concepts.
2011
2011
Creativity Director: Ali Hamidi Moghadam
Planning Assistant: Elham Rastad
Design assistant: Honeyeh Morvaridforoosh, Siamak Khaksar
Presentation Team:Ehsan Naderi, Hesam mohsen pour
3D & Animation: Ali yousefi
Model: Hossein Ghaffari
Favorited 1 times
