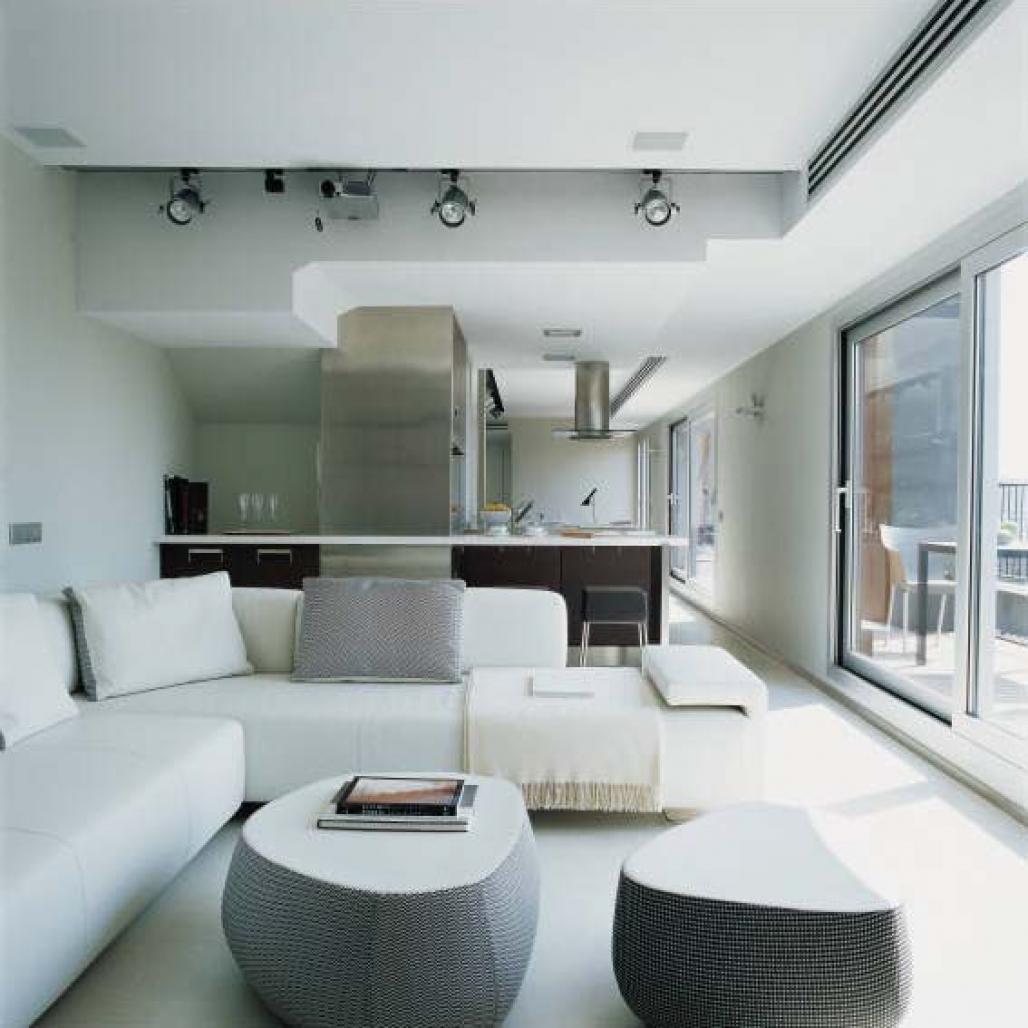Refurbishment of a duplex attic apartment, whose floors were originally not connected. It is a rectangular, long, narrow and highly compartmentalized space, which called for unitary organization with a sequential layout of spaces. This together with the furnishings designed made the longitudinal axis more dynamic along its length. Taking advantage of the magnificent views the apartment boasts, the façade’s openings were maximized and optimized, affording the entrance of a constant flow of natural light.
The project distinguishes between two floors: daytime rooms on the lower floor, conceived as a continuous and unitary space in which the different uses subtly follow one another. A white and austere space. By contrast, the upper floor features a smaller surface area and a more compartmentalized configuration and comprises the bedrooms, giving greater privacy to the spaces and with warmer materials. The staircase that connects the two floors embraces the kitchen in a “u” shape; an island and a countertop mark the boundaries of this space, while separating it from the remainder of the rooms in the apartment.
A sober and clearly defined apartment.
2003
2005
Location: Terrassa (Barcelona) Spain -
Project area: 105,00 m2 -
Cost: 13.613,00 € -
Developer: Metrònom Inversions, S.L.
Architect: Pepe Gascón -
Project Team: Jesús Gallego -
Photographer: Adolfo Fernández









