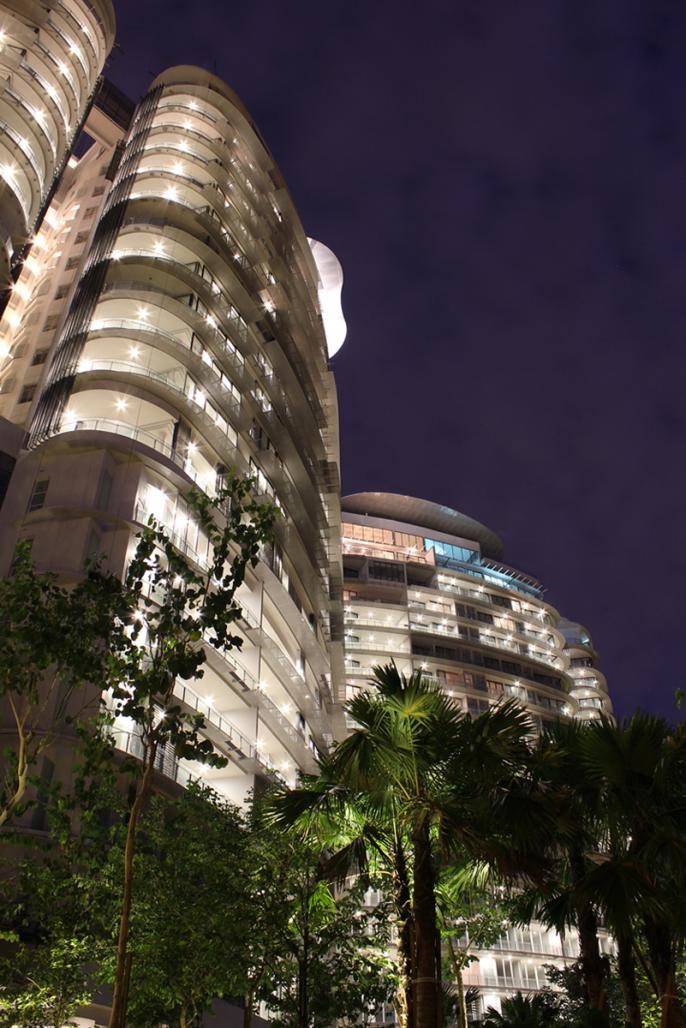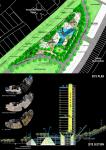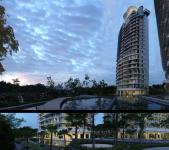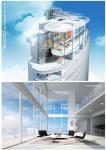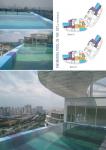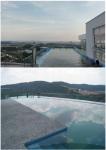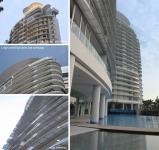Palazzio comprises two 20-storey birdwing towers situated on a 1.74 hectares site. Palazzios contemporary tropical architecture is climate-responsive. It is located in a serene and green setting with high green plot ratio. It is envisaged that the residents from the 160 luxurious apartments will form the basis of a sustainable community.
The energy-efficient envelope and extensive roof deck gardens and pools enhance the environmental themed development. Palazzio incorporates rainwater harvesting to water the extensive landscaped areas, to cater for general cleaning and ground maintenance.
Large glazed openings set back into deep and wide balconies, and movable louver screens for west-facing facades promote natural lighting and energy conservation and define the tropical building aesthetics. Common corridors, staircases, yards and carparks also enjoy natural ventilation and lighting with their proximity to the building perimeter or to light and air wells. Penthouses feature low-E energy performance laminated glazing and solar panels for hot water supply to bathrooms. Air-conditioning systems have variable speed compressors. These are passive mode strategies to promote a low energy and high comfort buildings.
All apartments come with a 180-degree unobstructed view of the surrounding landscape. Palazzio has a resort ambience and a unique sense of place.
2005
2011
Each tower block with 4 basement car parking floors are symmetrically designed.
The building have a north/northwest orientation.
The unique location and hilly character of the site is acknowledge and the planning and architecture of the development seeks to restore the landscape and enhance the nature of the site. The 4 storey parking basement is fronted by restored green slopes to sensitively engage with the surrounding low rise housing, park and existing hill.
Attention is also given to lowering energy embodiment costs of the building and lowering the environmental impact in the building.
Optimized daylighting, good solar orientation and configuration, sun-shading, natural ventilation, responsive facade design, appropriate building colour and use of landscaping are strategies deployed.
Ar John Koh, Ar CY Chiam, Tangguanbee, Ar Charles Peh, WK Chong, A Mano, PY Ng
