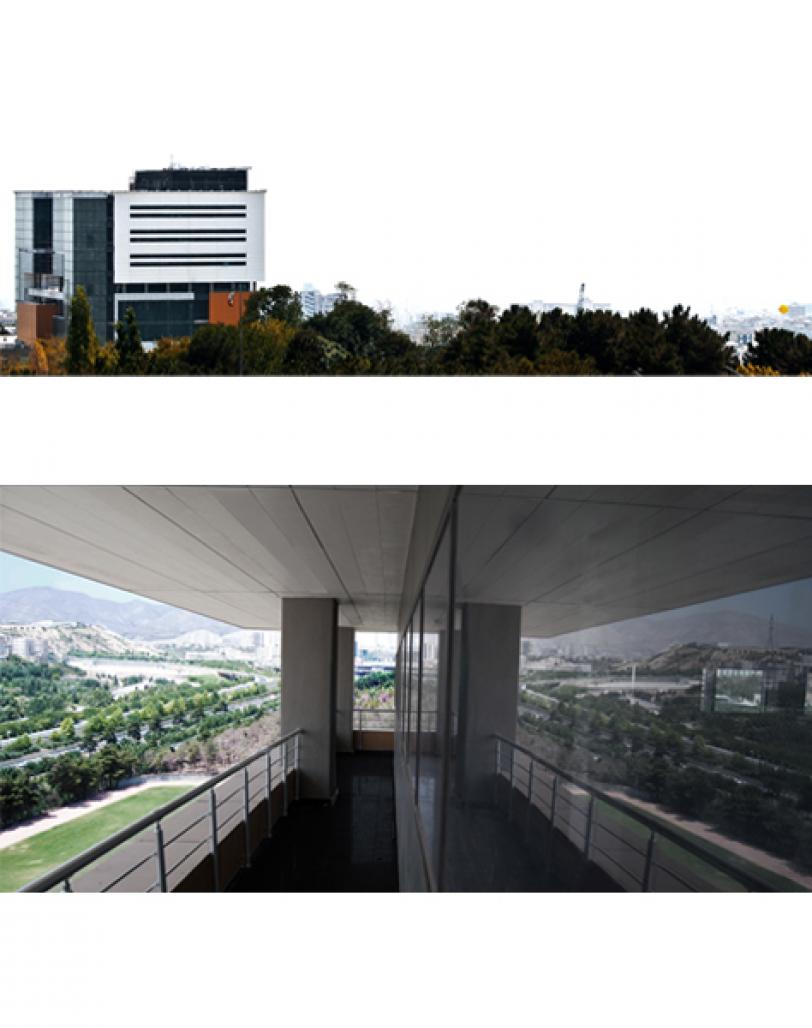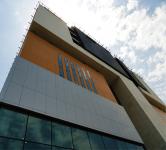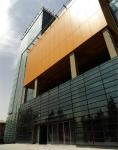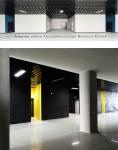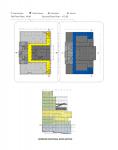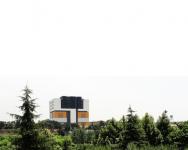OUR PROJECT IS NOT simply a design, but a culmination of meticulous planning THE SCHEDUAL AND THE LIVING TREND.
At first, what we actually encountered when we were chosen by the client as the project architecture consultant was a building already under construction. That is, the columns and bar grids were already put up. What seemed to be a limitation to us as the new architecture team was in fact regarded as an opportunity by the team members. In other words, the circumstances mentioned urged the architects to propose a design out of the constraints of the previous structure.
Four major sections were planned in the design of the new building:
1. public spaces
2. private spaces
3. circulation area
4. service
We offered a context coordinated strategy that produced some knots which helped organize the whole spaces of building.
2006
2011
Client: Ministry of I.C.T
Place: Between northern Kargar ave., and Chamran highway-Tehran, Iran
Area: 21000 sqm.
Status: being used
Principal Architect:Ali Hamidi moghadam
project team: Nima Farzaneh - Saina Majidi - Mohammad Majdi - Nastaran Rasoulian - Ali Aale,ali
