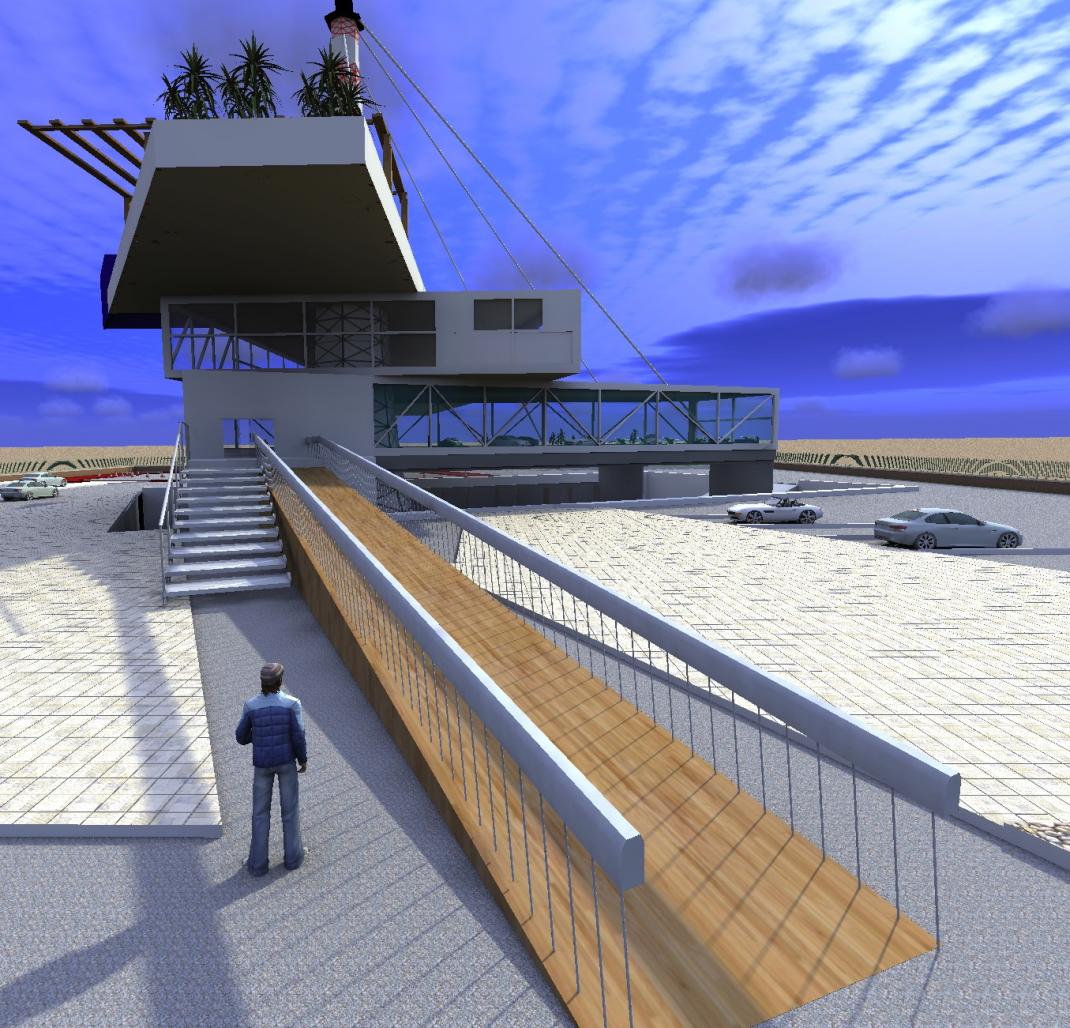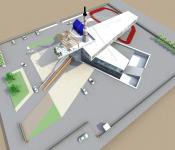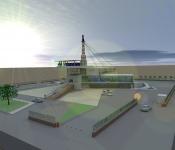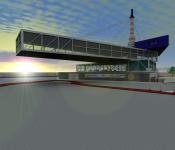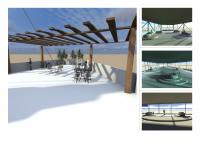My approach on that project was to give the clients & visitors the feeling of weightlessness. This appears in the form & structure by using a core (A truss steel structure tower) & flying slabs carried by tension cables welded from the tower... My keywords on that project were: “Wings”, “Rotation”, “Flow” and “Direction”. The tension cables are welded on the top of the core to help it carry the loads of the building, while the slabs (Wings) hold the administrative areas as well as the car Expo. I also tried to portray this concept through the edifices circulation from the outside to the inside, which can also be seen on the paths… This flow appears on the test track as well as the rotation & flipping of the floors slabs. My Concept is also achieved by implying a feeling of floatation. The building in itself has only one floor rested on the ground while the tension cables carry the other three floors as I mentioned which stress on my concept. I also connected my surroundings to my building by applying the same concept, to give a sense of complete unified experience.
2011
2011
Footprint = 1600m2
Construction consisted of:
A main core (Steel truss),
tension cables welded on the tower to carry the building loads.
and C-Beams slab system.
